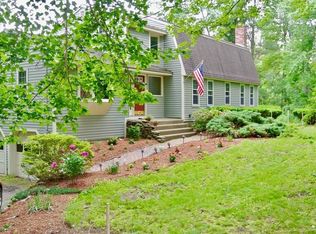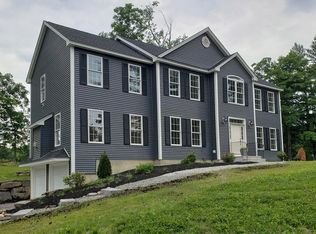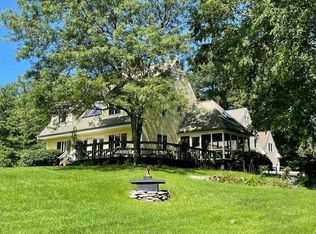Sold for $985,000
$985,000
236 Pepperell Rd, Groton, MA 01450
3beds
2,918sqft
Single Family Residence
Built in 2022
1.95 Acres Lot
$999,600 Zestimate®
$338/sqft
$4,770 Estimated rent
Home value
$999,600
$920,000 - $1.09M
$4,770/mo
Zestimate® history
Loading...
Owner options
Explore your selling options
What's special
Exquisite colonial home, built in 2022 by a trusted local builder. It features plenty of space with 3 bedrooms, 2 office/bonus rooms, 2.5 baths, plus an oversized two-car garage. The open-concept main floor boasts hardwood floors throughout, a spacious family room with a gas fireplace, an eat-in kitchen with granite countertops and stainless steel appliances, and a formal dining room. Upstairs you will find 3 spacious bedrooms, an office, a master suite with a walk-in closet + den, and a luxurious bath with a tiled shower, tub, and double vanity. Enjoy the convenient 2nd floor laundry, a covered front porch, and a deck overlooking a private, tree-lined lot. Enjoy the benefits of like-new construction with efficient gas heating/cooking, and central A/C. The long private driveway leads to the private lot conveniently located near Groton center, multi-use trails, and more.
Zillow last checked: 8 hours ago
Listing updated: November 07, 2024 at 02:46pm
Listed by:
Ian Teng 661-809-7919,
Redfin Corp. 617-340-7803
Bought with:
Kristin Frohn
Coldwell Banker Realty - Waltham
Source: MLS PIN,MLS#: 73289158
Facts & features
Interior
Bedrooms & bathrooms
- Bedrooms: 3
- Bathrooms: 3
- Full bathrooms: 2
- 1/2 bathrooms: 1
Primary bedroom
- Features: Bathroom - Full, Walk-In Closet(s), Flooring - Wall to Wall Carpet, Recessed Lighting
- Level: Second
Bedroom 2
- Features: Closet, Flooring - Wall to Wall Carpet
- Level: Second
Bedroom 3
- Features: Closet, Flooring - Wall to Wall Carpet
- Level: Second
Primary bathroom
- Features: Yes
Bathroom 1
- Features: Bathroom - Half, Flooring - Hardwood
- Level: First
Bathroom 2
- Features: Bathroom - Full, Bathroom - Double Vanity/Sink, Bathroom - Tiled With Shower Stall
- Level: Second
Bathroom 3
- Features: Bathroom - Full, Bathroom - Double Vanity/Sink, Bathroom - With Tub & Shower
- Level: Second
Dining room
- Features: Flooring - Hardwood, Wainscoting
- Level: First
Kitchen
- Features: Flooring - Hardwood, Dining Area, Countertops - Stone/Granite/Solid, Kitchen Island, Open Floorplan, Recessed Lighting, Stainless Steel Appliances
- Level: First
Living room
- Features: Flooring - Hardwood, Deck - Exterior, Open Floorplan, Recessed Lighting
- Level: First
Office
- Features: Flooring - Wall to Wall Carpet
- Level: Second
Heating
- Forced Air, Propane
Cooling
- Central Air
Appliances
- Included: Water Heater, Tankless Water Heater, Range, Dishwasher, Microwave, Refrigerator, ENERGY STAR Qualified Dryer, ENERGY STAR Qualified Washer
- Laundry: Electric Dryer Hookup, Washer Hookup
Features
- Entrance Foyer, Home Office, Nursery
- Flooring: Tile, Carpet, Hardwood, Flooring - Hardwood, Flooring - Wall to Wall Carpet
- Doors: Insulated Doors
- Windows: Insulated Windows
- Basement: Full,Bulkhead,Radon Remediation System,Concrete
- Number of fireplaces: 1
- Fireplace features: Living Room
Interior area
- Total structure area: 2,918
- Total interior livable area: 2,918 sqft
Property
Parking
- Total spaces: 7
- Parking features: Attached, Paved Drive, Off Street
- Attached garage spaces: 2
- Uncovered spaces: 5
Features
- Patio & porch: Porch, Deck - Composite
- Exterior features: Porch, Deck - Composite, Rain Gutters
Lot
- Size: 1.95 Acres
- Features: Wooded, Cleared, Gentle Sloping
Details
- Parcel number: M:104 B:21 L:,517197
- Zoning: RA
Construction
Type & style
- Home type: SingleFamily
- Architectural style: Colonial
- Property subtype: Single Family Residence
Materials
- Frame
- Foundation: Concrete Perimeter
- Roof: Shingle
Condition
- Year built: 2022
Utilities & green energy
- Electric: 220 Volts, 200+ Amp Service
- Sewer: Private Sewer
- Water: Private
- Utilities for property: for Gas Range, for Electric Range, for Electric Dryer, Washer Hookup
Community & neighborhood
Community
- Community features: Park, Walk/Jog Trails, Stable(s), Golf, Medical Facility, Bike Path, Conservation Area, Highway Access, House of Worship, Public School
Location
- Region: Groton
Other
Other facts
- Road surface type: Paved
Price history
| Date | Event | Price |
|---|---|---|
| 11/7/2024 | Sold | $985,000-1.5%$338/sqft |
Source: MLS PIN #73289158 Report a problem | ||
| 9/25/2024 | Contingent | $999,900$343/sqft |
Source: MLS PIN #73289158 Report a problem | ||
| 9/12/2024 | Listed for sale | $999,900+15.6%$343/sqft |
Source: MLS PIN #73289158 Report a problem | ||
| 5/31/2022 | Sold | $865,000-0.6%$296/sqft |
Source: MLS PIN #72954672 Report a problem | ||
| 3/28/2022 | Contingent | $870,000$298/sqft |
Source: MLS PIN #72954672 Report a problem | ||
Public tax history
| Year | Property taxes | Tax assessment |
|---|---|---|
| 2025 | $14,077 +1.5% | $923,100 +0.5% |
| 2024 | $13,866 +6.3% | $918,900 +10.1% |
| 2023 | $13,048 +196.3% | $834,300 +225.6% |
Find assessor info on the county website
Neighborhood: 01450
Nearby schools
GreatSchools rating
- 6/10Groton Dunstable Regional Middle SchoolGrades: 5-8Distance: 2 mi
- 10/10Groton-Dunstable Regional High SchoolGrades: 9-12Distance: 4.8 mi
- 6/10Florence Roche SchoolGrades: K-4Distance: 2.1 mi
Schools provided by the listing agent
- Elementary: Groton/Dunstabl
- Middle: Groton/Dunstabl
- High: Groton/Dunstabl
Source: MLS PIN. This data may not be complete. We recommend contacting the local school district to confirm school assignments for this home.
Get a cash offer in 3 minutes
Find out how much your home could sell for in as little as 3 minutes with a no-obligation cash offer.
Estimated market value$999,600
Get a cash offer in 3 minutes
Find out how much your home could sell for in as little as 3 minutes with a no-obligation cash offer.
Estimated market value
$999,600


