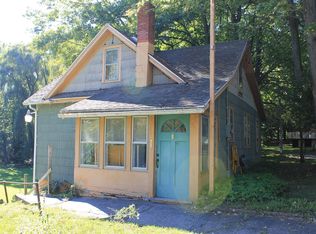Closed
$200,000
236 Park Cir, Rochester, NY 14623
3beds
2,447sqft
Single Family Residence
Built in 1958
1.5 Acres Lot
$249,800 Zestimate®
$82/sqft
$2,926 Estimated rent
Maximize your home sale
Get more eyes on your listing so you can sell faster and for more.
Home value
$249,800
$225,000 - $277,000
$2,926/mo
Zestimate® history
Loading...
Owner options
Explore your selling options
What's special
This home has loads of potential! Officially a split level, but lives like a ranch. Master bedroom is a true en-suite. Updated mechanics. Close to everything including hospitals and colleges, but feels far away. The listing includes an additional lot (Tax ID 262200-148-140-0004-045-000) immediately adjacent to 236 Park Cir S. Both lots are .75 acre.
Zillow last checked: 8 hours ago
Listing updated: August 22, 2023 at 07:49am
Listed by:
Mary Jane Mahon 585-481-2626,
RE/MAX Plus,
Michael R DiMino 585-355-0460,
RE/MAX Plus
Bought with:
Michael Liess, 10311207047
Coldwell Banker Custom Realty
Source: NYSAMLSs,MLS#: R1479270 Originating MLS: Rochester
Originating MLS: Rochester
Facts & features
Interior
Bedrooms & bathrooms
- Bedrooms: 3
- Bathrooms: 3
- Full bathrooms: 2
- 1/2 bathrooms: 1
- Main level bathrooms: 2
- Main level bedrooms: 3
Heating
- Gas, Forced Air
Cooling
- Central Air
Appliances
- Included: Dryer, Dishwasher, Electric Cooktop, Electric Oven, Electric Range, Electric Water Heater, Disposal, Microwave, Refrigerator, Washer
- Laundry: In Basement
Features
- Cedar Closet(s), Ceiling Fan(s), Separate/Formal Dining Room, Entrance Foyer, Eat-in Kitchen, Separate/Formal Living Room, Kitchen Island, Natural Woodwork, Bedroom on Main Level, Main Level Primary, Primary Suite
- Flooring: Ceramic Tile, Hardwood, Resilient, Varies
- Windows: Thermal Windows
- Basement: Full,Partially Finished,Sump Pump
- Has fireplace: No
Interior area
- Total structure area: 2,447
- Total interior livable area: 2,447 sqft
Property
Parking
- Total spaces: 2
- Parking features: Attached, Electricity, Garage, Garage Door Opener
- Attached garage spaces: 2
Features
- Levels: One
- Stories: 1
- Patio & porch: Deck, Enclosed, Porch
- Exterior features: Blacktop Driveway, Deck
Lot
- Size: 1.50 Acres
- Dimensions: 100 x 150
- Features: Near Public Transit, Residential Lot, Wooded
Details
- Parcel number: 2620001481400004044000
- Special conditions: Standard
Construction
Type & style
- Home type: SingleFamily
- Architectural style: Split Level
- Property subtype: Single Family Residence
Materials
- Brick, Vinyl Siding
- Foundation: Block
Condition
- Resale
- Year built: 1958
Utilities & green energy
- Electric: Circuit Breakers
- Sewer: Septic Tank
- Water: Connected, Public
- Utilities for property: Cable Available, Water Connected
Community & neighborhood
Location
- Region: Rochester
- Subdivision: Park Acres
Other
Other facts
- Listing terms: Cash,Conventional
Price history
| Date | Event | Price |
|---|---|---|
| 8/11/2023 | Sold | $200,000-13%$82/sqft |
Source: | ||
| 7/8/2023 | Pending sale | $229,900$94/sqft |
Source: | ||
| 7/5/2023 | Contingent | $229,900$94/sqft |
Source: | ||
| 6/22/2023 | Listed for sale | $229,900$94/sqft |
Source: | ||
Public tax history
Tax history is unavailable.
Neighborhood: 14623
Nearby schools
GreatSchools rating
- 7/10Ethel K Fyle Elementary SchoolGrades: K-3Distance: 2.1 mi
- 5/10Henry V Burger Middle SchoolGrades: 7-9Distance: 4.3 mi
- 7/10Rush Henrietta Senior High SchoolGrades: 9-12Distance: 3.7 mi
Schools provided by the listing agent
- District: Rush-Henrietta
Source: NYSAMLSs. This data may not be complete. We recommend contacting the local school district to confirm school assignments for this home.
