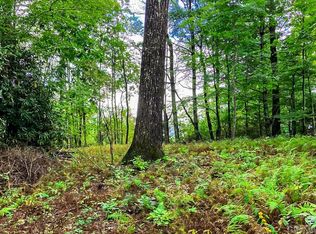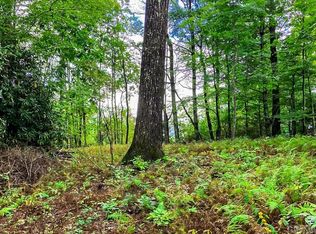Sold for $3,650,000 on 10/05/23
$3,650,000
236 Old Wagon Road, Highlands, NC 28717
4beds
--sqft
Single Family Residence
Built in 2020
3.23 Acres Lot
$3,791,700 Zestimate®
$--/sqft
$7,403 Estimated rent
Home value
$3,791,700
$3.41M - $4.21M
$7,403/mo
Zestimate® history
Loading...
Owner options
Explore your selling options
What's special
Newly Priced! Picture a place where you truly embrace the magic of the Blue Ridge Mountains for you to call your own. Seeing the home's potential, dedicated curators recaptured a mountain chalet's charm of its original facade + some. Creating new vision of the existing structure, the home was taken to the studs-a complete rebirth. Now, the 4 BR + 4.5 BA home is filled with high-end essentials & exquisite furniture for you to cherish. That's right, the house is offered furnished! This secret community, located halfway between Highlands & Cashiers, is the perfect place to enjoy both towns equally. Prepare yourself to drive down a circular driveway to be faced with unobstructed Whiteside Mountain & Cashiers Valley views. Through the front door, wide plank wood floors are quickly noticed throughout. Your eyes are drawn to cathedral ceilings + impressive timber beams. 2 bedrooms are on the main level with ensuite bathrooms, plus a powder room. Exquisite, the master suite offers a reading nook & astonishing views! The master bathroom has gorgeous marble tile running into the glass shower, double vanity, & large walk-in closet. The main level guest suite also has a reading nook & bathroom with designer printed tile + walk-in shower. An open kitchen & living room are great places to gather. Host Thanksgiving from the kitchen of your dreams. Loaded with luxury appliances like a LaCornue gas range, the kitchen has a plethora of cabinet storage. Open the sliding doors from the dining area to relax by the fire on the screened porch. Continue downstairs, where the den's is highlighted by gas logs in a stone fireplace & bar area. The den leads to 2 ensuite guest rooms, with private baths & a mudroom. Pass through sliding doors to a patio then follow the walkway to bask in never-ending Whiteside Mountain views by the stone firepit. This home is the epitome of modern Southern Appalachian charm & the definition of getting away - Yes, please!
Zillow last checked: 8 hours ago
Listing updated: November 11, 2024 at 12:52pm
Listed by:
Kati Miller,
Caliber Fine Properties,
Ali Moody,
Caliber Fine Properties
Bought with:
Douglas Treadwell
Mountain Life Real Estate, LLC
Source: HCMLS,MLS#: 101826Originating MLS: Highlands Cashiers Board of Realtors
Facts & features
Interior
Bedrooms & bathrooms
- Bedrooms: 4
- Bathrooms: 5
- Full bathrooms: 4
- 1/2 bathrooms: 1
Primary bedroom
- Level: Main
Bedroom 2
- Level: Main
Bedroom 3
- Level: Lower
Bedroom 4
- Level: Lower
Dining room
- Level: Main
Family room
- Level: Lower
Kitchen
- Level: Main
Living room
- Level: Main
Heating
- Central, Multi-Fuel
Cooling
- Central Air, Electric
Appliances
- Included: Built-In Refrigerator, Dryer, Dishwasher, Exhaust Fan, Freezer, Ice Maker, Microwave, Range, Tankless Water Heater, Washer
- Laundry: Washer Hookup, Dryer Hookup
Features
- Wet Bar, Ceiling Fan(s), Cathedral Ceiling(s), Eat-in Kitchen, Walk-In Closet(s)
- Flooring: Marble, Tile, Wood
- Windows: Window Treatments
- Basement: Finished,Heated,Interior Entry,Bath/Stubbed,Walk-Out Access
- Has fireplace: Yes
- Fireplace features: Basement, Gas Log, Living Room, Outside
- Furnished: Yes
Property
Parking
- Total spaces: 2
- Parking features: Attached, Circular Driveway, Garage, Two Car Garage, Garage Door Opener, Gravel
- Garage spaces: 2
Features
- Levels: Two
- Stories: 2
- Patio & porch: Covered, Deck, Front Porch, Patio, Porch, Screened
- Exterior features: Fire Pit, Garden, Other, Satellite Dish
- Has view: Yes
- View description: Mountain(s), Panoramic
Lot
- Size: 3.23 Acres
- Features: Cleared, Rolling Slope
Details
- Parcel number: 7551865738
Construction
Type & style
- Home type: SingleFamily
- Architectural style: Post and Beam
- Property subtype: Single Family Residence
Materials
- Frame, Stone, Wood Siding
- Foundation: Block
- Roof: Metal,Shingle
Condition
- New construction: No
- Year built: 2020
Utilities & green energy
- Sewer: Septic Permit 4 Bedroom, Septic Tank
- Water: Private
- Utilities for property: Cable Available, High Speed Internet Available
Community & neighborhood
Community
- Community features: Other
Location
- Region: Highlands
- Subdivision: Laurel Ridge
Other
Other facts
- Listing terms: Conventional
Price history
| Date | Event | Price |
|---|---|---|
| 10/5/2023 | Sold | $3,650,000-8.8% |
Source: HCMLS #101826 | ||
| 8/23/2023 | Pending sale | $4,000,000 |
Source: HCMLS #101826 | ||
| 7/26/2023 | Contingent | $4,000,000 |
Source: HCMLS #101826 | ||
| 7/11/2023 | Price change | $4,000,000-11.1% |
Source: HCMLS #101826 | ||
| 4/8/2023 | Listed for sale | $4,500,000+1053.8% |
Source: HCMLS #101826 | ||
Public tax history
| Year | Property taxes | Tax assessment |
|---|---|---|
| 2024 | $5,250 | $1,258,490 |
| 2023 | $5,250 | $1,258,490 |
| 2022 | $5,250 +52.8% | $1,258,490 +45.9% |
Find assessor info on the county website
Neighborhood: 28741
Nearby schools
GreatSchools rating
- 5/10Blue Ridge SchoolGrades: PK-6Distance: 2.7 mi
- 4/10Blue Ridge Virtual Early CollegeGrades: 7-12Distance: 2.7 mi
- 7/10Jackson Co Early CollegeGrades: 9-12Distance: 17.5 mi

