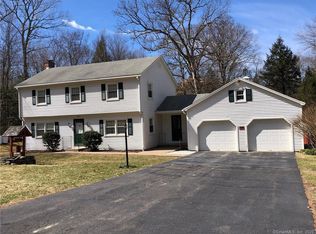Niched into the woods and off the beaten path you will discover the wonder of this beautiful property, Serenity. Constructed with quality workmanship and designed with a formal yet country flair. The design lends itself for multi generational living or an expansive he /she/ family get-away. The lower level has it's own garage entrance and finished space including a full bath. Only your imagination limits you! Upstairs you have 4 bedrooms and 2 full baths. The Master Suite offers a space that will accommodate a King! (size bed that is) with ease :~}. In the middle (first floor) we meet for all to come together and share their fun, time, meals and love warming by the fire or enjoying the in-ground pool, it matters not the season!
This property is off market, which means it's not currently listed for sale or rent on Zillow. This may be different from what's available on other websites or public sources.
