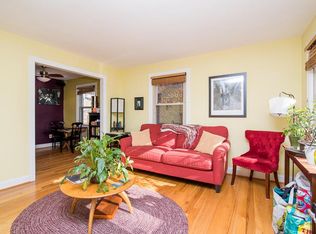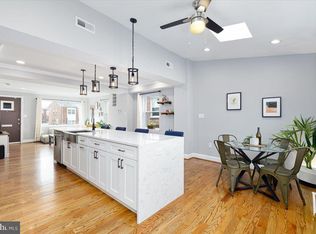Sold for $530,000 on 07/29/25
$530,000
236 Nicholson St NE, Washington, DC 20011
2beds
1,237sqft
Single Family Residence
Built in 1951
2,145 Square Feet Lot
$528,600 Zestimate®
$428/sqft
$2,914 Estimated rent
Home value
$528,600
$502,000 - $555,000
$2,914/mo
Zestimate® history
Loading...
Owner options
Explore your selling options
What's special
Ask about the Wells Fargo $10,000 grant for a buyer - an amazing program that gives 10k towards closing costs! This thoughtfully designed and beautifully maintained semi-detached townhome offers incredibly stylish living space, fantastic outdoor areas and off-street parking! Spanning 1,350 sq ft, this inviting home features two spacious bedrooms and a renovated bathroom upstairs and another beautiful bath + lower level finished room that doubles as great guest quarters, office or hangout space. Upon entering, you are greeted by gleaming hardwood floors and large picture windows, with light streaming in through the southern and western exposures. The chic eat-in kitchen and dining area has been renovated with stainless appliances, granite counters and lots of cabinetry plus cozy bench seating and modern chandelier to ease conversation and set the scene during dinner-prep - perfect for visiting friends and guests while you cook away! For the grillers-at-heart, spill out onto the landscaped back porch and patio - the most lovely escape on a balmy evening. Additional outdoor spaces, including a fenced front yard and back parking pad add to the extras this home provides! Central air conditioning and gas heat ensure year-round comfort. Just out the front door, Wal-Mart is only a few blocks away, Aldi is just 1/2 mile and the Ft. Totten metro is just a bit more (0.8 miles). The library, rec center and playground are only 2-3 blocks away and La Coop coffee and all that Kennedy St has to offer is about a mile. Downtown Takoma Park and all it has to offer is just a bit more. This is one not to miss!!
Zillow last checked: 8 hours ago
Listing updated: July 30, 2025 at 01:31am
Listed by:
Casey Aboulafia 202-780-5885,
Compass,
Co-Listing Agent: Eva M Davis 202-271-2456,
Compass
Bought with:
Ms. Melanie Davis, SP98367415
Samson Properties
Source: Bright MLS,MLS#: DCDC2199408
Facts & features
Interior
Bedrooms & bathrooms
- Bedrooms: 2
- Bathrooms: 2
- Full bathrooms: 2
Primary bedroom
- Features: Ceiling Fan(s), Flooring - HardWood, Window Treatments
- Level: Upper
Bedroom 2
- Features: Ceiling Fan(s), Flooring - HardWood
- Level: Upper
Dining room
- Features: Lighting - Pendants, Window Treatments, Flooring - HardWood
- Level: Main
Other
- Features: Lighting - Wall sconces, Window Treatments, Flooring - Ceramic Tile
- Level: Upper
Other
- Features: Bathroom - Walk-In Shower, Lighting - Wall sconces
- Level: Lower
Kitchen
- Features: Flooring - Ceramic Tile
- Level: Main
Laundry
- Level: Lower
Living room
- Features: Flooring - HardWood
- Level: Main
Recreation room
- Features: Recessed Lighting, Flooring - Carpet
- Level: Lower
Heating
- Forced Air, Natural Gas
Cooling
- Central Air, Electric
Appliances
- Included: Cooktop, Refrigerator, Ice Maker, Washer, Dryer, Microwave, Dishwasher, Exhaust Fan, Stainless Steel Appliance(s), Water Heater, Gas Water Heater
- Laundry: Has Laundry, Lower Level, Laundry Room
Features
- Bathroom - Walk-In Shower, Bathroom - Tub Shower, Breakfast Area, Ceiling Fan(s), Combination Kitchen/Dining, Dining Area, Open Floorplan, Eat-in Kitchen, Kitchen - Gourmet, Recessed Lighting, Upgraded Countertops
- Flooring: Hardwood, Carpet, Ceramic Tile, Wood
- Windows: Double Pane Windows, Window Treatments
- Basement: Connecting Stairway,Finished
- Has fireplace: No
Interior area
- Total structure area: 1,350
- Total interior livable area: 1,237 sqft
- Finished area above ground: 900
- Finished area below ground: 337
Property
Parking
- Total spaces: 1
- Parking features: Paved, Off Street
Accessibility
- Accessibility features: None
Features
- Levels: Three
- Stories: 3
- Patio & porch: Brick, Patio, Porch
- Exterior features: Awning(s), Extensive Hardscape, Sidewalks
- Pool features: None
- Fencing: Full,Back Yard
Lot
- Size: 2,145 sqft
- Features: Front Yard, Rear Yard, SideYard(s), Unknown Soil Type
Details
- Additional structures: Above Grade, Below Grade
- Parcel number: 3710//0136
- Zoning: R
- Special conditions: Standard
Construction
Type & style
- Home type: SingleFamily
- Architectural style: Traditional
- Property subtype: Single Family Residence
- Attached to another structure: Yes
Materials
- Brick
- Foundation: Other
Condition
- New construction: No
- Year built: 1951
Utilities & green energy
- Sewer: Public Sewer
- Water: Public
Community & neighborhood
Location
- Region: Washington
- Subdivision: Riggs Park
Other
Other facts
- Listing agreement: Exclusive Right To Sell
- Listing terms: Cash,Conventional,FHA,VA Loan
- Ownership: Fee Simple
Price history
| Date | Event | Price |
|---|---|---|
| 7/29/2025 | Sold | $530,000-0.9%$428/sqft |
Source: | ||
| 6/24/2025 | Pending sale | $535,000$432/sqft |
Source: | ||
| 5/31/2025 | Contingent | $535,000$432/sqft |
Source: | ||
| 5/7/2025 | Listed for sale | $535,000+30.5%$432/sqft |
Source: | ||
| 7/5/2017 | Sold | $410,000+14.2%$331/sqft |
Source: Public Record | ||
Public tax history
| Year | Property taxes | Tax assessment |
|---|---|---|
| 2025 | $3,467 +1.5% | $497,710 +1.8% |
| 2024 | $3,416 +1.3% | $488,900 +1.7% |
| 2023 | $3,371 +5.1% | $480,530 +5.4% |
Find assessor info on the county website
Neighborhood: Riggs Park
Nearby schools
GreatSchools rating
- 7/10Lasalle Backus Education CampusGrades: PK-5Distance: 0.2 mi
- 5/10Ida B. Wells Middle SchoolGrades: 6-8Distance: 0.9 mi
- 4/10Coolidge High SchoolGrades: 9-12Distance: 1 mi
Schools provided by the listing agent
- Elementary: Lasalle - Backus Education Campus
- Middle: Ida B. Wells
- High: Coolidge
- District: District Of Columbia Public Schools
Source: Bright MLS. This data may not be complete. We recommend contacting the local school district to confirm school assignments for this home.

Get pre-qualified for a loan
At Zillow Home Loans, we can pre-qualify you in as little as 5 minutes with no impact to your credit score.An equal housing lender. NMLS #10287.
Sell for more on Zillow
Get a free Zillow Showcase℠ listing and you could sell for .
$528,600
2% more+ $10,572
With Zillow Showcase(estimated)
$539,172
