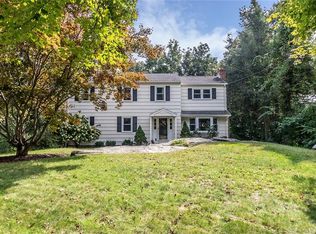Sold for $850,000
$850,000
236 Nepas Road, Fairfield, CT 06825
4beds
2,554sqft
Single Family Residence
Built in 1970
0.49 Acres Lot
$1,101,700 Zestimate®
$333/sqft
$5,277 Estimated rent
Home value
$1,101,700
$1.02M - $1.20M
$5,277/mo
Zestimate® history
Loading...
Owner options
Explore your selling options
What's special
Nestled on a tree-lined street in the desirable lake area of Fairfield, this gracious colonial sits on a superb half-acre parcel. This warm and spacious home features: a large living room, dining room, kitchen with breakfast area, family room and half bath. A convenient mud room with heated flooring leads out to an attached 2-car garage. The backyard is a harmonious retreat with its wood deck, sprawling lawn, mature trees, and peaceful surroundings. The upper level of the home, includes a Primary Suite with full bathroom, featuring a glass shower and radiant heated floor. Additional features are, three spacious bedrooms and another full bathroom. The finished lower level provides another 446 sq. ft of rec space and additional storage. Convenient to so much, yet away from the hustle & bustle of it all. Easy access to Route 15, Black Rock Turnpike shopping, Fine Dining, and just minutes to trains & downtown.
Zillow last checked: 8 hours ago
Listing updated: July 09, 2024 at 08:18pm
Listed by:
The DeLaurentis Team at Compass,
Jennifer H. Delaurentis 203-339-5485,
Compass Connecticut, LLC 203-489-6499
Bought with:
James Porto, RES.0549045
Coldwell Banker Realty
Source: Smart MLS,MLS#: 170580361
Facts & features
Interior
Bedrooms & bathrooms
- Bedrooms: 4
- Bathrooms: 3
- Full bathrooms: 2
- 1/2 bathrooms: 1
Primary bedroom
- Features: Granite Counters, Double-Sink, Full Bath, Stall Shower, Hardwood Floor, Marble Floor
- Level: Upper
- Area: 253 Square Feet
- Dimensions: 11 x 23
Bedroom
- Features: Built-in Features, Hardwood Floor
- Level: Upper
- Area: 100 Square Feet
- Dimensions: 10 x 10
Bedroom
- Features: Built-in Features, Hardwood Floor
- Level: Upper
- Area: 132 Square Feet
- Dimensions: 12 x 11
Bedroom
- Features: Built-in Features
- Level: Upper
- Area: 165 Square Feet
- Dimensions: 15 x 11
Bathroom
- Level: Main
Bathroom
- Features: Tub w/Shower
- Level: Upper
- Area: 56 Square Feet
- Dimensions: 8 x 7
Dining room
- Features: Sliders, Hardwood Floor
- Level: Main
- Area: 220 Square Feet
- Dimensions: 11 x 20
Family room
- Features: Bay/Bow Window, Skylight, Vaulted Ceiling(s), Built-in Features, Fireplace, Vinyl Floor
- Level: Main
- Area: 252 Square Feet
- Dimensions: 12 x 21
Kitchen
- Features: Breakfast Nook, Ceiling Fan(s)
- Level: Main
- Area: 121 Square Feet
- Dimensions: 11 x 11
Living room
- Features: Bay/Bow Window, Hardwood Floor
- Level: Main
- Area: 228 Square Feet
- Dimensions: 19 x 12
Heating
- Hot Water, Natural Gas
Cooling
- Ceiling Fan(s), None
Appliances
- Included: Gas Range, Microwave, Dishwasher, Water Heater
- Laundry: Lower Level, Mud Room
Features
- Doors: French Doors
- Basement: Full,Partially Finished,Interior Entry,Storage Space
- Attic: Access Via Hatch,Crawl Space
- Number of fireplaces: 1
Interior area
- Total structure area: 2,554
- Total interior livable area: 2,554 sqft
- Finished area above ground: 2,108
- Finished area below ground: 446
Property
Parking
- Total spaces: 2
- Parking features: Attached, Garage Door Opener, Private, Asphalt
- Attached garage spaces: 2
- Has uncovered spaces: Yes
Features
- Patio & porch: Deck, Porch
- Exterior features: Awning(s)
- Fencing: Partial
- Waterfront features: Lake, Beach Access, Walk to Water
Lot
- Size: 0.49 Acres
- Features: Level, Sloped
Details
- Parcel number: 121528
- Zoning: R3
Construction
Type & style
- Home type: SingleFamily
- Architectural style: Colonial
- Property subtype: Single Family Residence
Materials
- Vinyl Siding
- Foundation: Concrete Perimeter
- Roof: Asphalt
Condition
- New construction: No
- Year built: 1970
Utilities & green energy
- Sewer: Public Sewer
- Water: Public
Community & neighborhood
Community
- Community features: Golf, Lake, Library, Medical Facilities, Playground, Public Rec Facilities, Shopping/Mall, Tennis Court(s)
Location
- Region: Fairfield
- Subdivision: Lake Mohegan
Price history
| Date | Event | Price |
|---|---|---|
| 8/24/2023 | Sold | $850,000+15%$333/sqft |
Source: | ||
| 6/29/2023 | Listed for sale | $739,000+90%$289/sqft |
Source: | ||
| 12/1/1999 | Sold | $389,000$152/sqft |
Source: | ||
Public tax history
| Year | Property taxes | Tax assessment |
|---|---|---|
| 2025 | $11,620 +1.8% | $409,290 |
| 2024 | $11,419 +1.4% | $409,290 |
| 2023 | $11,260 +1% | $409,290 |
Find assessor info on the county website
Neighborhood: 06825
Nearby schools
GreatSchools rating
- 7/10North Stratfield SchoolGrades: K-5Distance: 0.7 mi
- 7/10Fairfield Woods Middle SchoolGrades: 6-8Distance: 1.1 mi
- 9/10Fairfield Warde High SchoolGrades: 9-12Distance: 1.6 mi
Schools provided by the listing agent
- Elementary: North Stratfield
- High: Fairfield Warde
Source: Smart MLS. This data may not be complete. We recommend contacting the local school district to confirm school assignments for this home.
Get pre-qualified for a loan
At Zillow Home Loans, we can pre-qualify you in as little as 5 minutes with no impact to your credit score.An equal housing lender. NMLS #10287.
Sell with ease on Zillow
Get a Zillow Showcase℠ listing at no additional cost and you could sell for —faster.
$1,101,700
2% more+$22,034
With Zillow Showcase(estimated)$1,123,734
