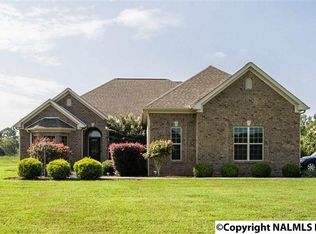Sold for $455,000 on 11/20/25
$455,000
236 NW Childers Rd, Danville, AL 35619
3beds
2,078sqft
Single Family Residence
Built in 2007
4.6 Acres Lot
$469,600 Zestimate®
$219/sqft
$1,907 Estimated rent
Home value
$469,600
$446,000 - $493,000
$1,907/mo
Zestimate® history
Loading...
Owner options
Explore your selling options
What's special
Pending at Print
Zillow last checked: 8 hours ago
Listing updated: November 20, 2025 at 04:16pm
Listed by:
Lisa M Wood 256-627-3230,
Riverside Realty, Inc
Bought with:
Riverside Realty, Inc
Source: Strategic MLS Alliance,MLS#: 524522
Facts & features
Interior
Bedrooms & bathrooms
- Bedrooms: 3
- Bathrooms: 3
- Full bathrooms: 3
- Main level bedrooms: 3
Basement
- Area: 0
Features
- Has basement: No
- Number of fireplaces: 1
Interior area
- Total structure area: 2,078
- Total interior livable area: 2,078 sqft
- Finished area above ground: 2,078
- Finished area below ground: 0
Property
Lot
- Size: 4.60 Acres
- Dimensions: 4.6 acres
Details
- Parcel number: 1309310000012000
Construction
Type & style
- Home type: SingleFamily
- Property subtype: Single Family Residence
Condition
- Year built: 2007
Utilities & green energy
- Sewer: Septic Tank
Community & neighborhood
Location
- Region: Danville
- Subdivision: None
Price history
| Date | Event | Price |
|---|---|---|
| 11/20/2025 | Sold | $455,000-3.2%$219/sqft |
Source: Strategic MLS Alliance #524522 | ||
| 9/2/2025 | Pending sale | $470,000$226/sqft |
Source: Strategic MLS Alliance #524522 | ||
| 9/2/2025 | Listed for sale | $470,000+2.2%$226/sqft |
Source: Strategic MLS Alliance #524522 | ||
| 8/30/2025 | Listing removed | -- |
Source: Owner | ||
| 8/30/2025 | Pending sale | $460,000$221/sqft |
Source: Owner | ||
Public tax history
| Year | Property taxes | Tax assessment |
|---|---|---|
| 2024 | $956 +4% | $31,840 +3.8% |
| 2023 | $920 +6% | $30,660 +5.8% |
| 2022 | $868 +24.1% | $28,980 +23.2% |
Find assessor info on the county website
Neighborhood: 35619
Nearby schools
GreatSchools rating
- 9/10Danville-Neel Elementary SchoolGrades: PK-4Distance: 3.5 mi
- 3/10Danville Middle SchoolGrades: 5-8Distance: 4.7 mi
- 3/10Danville High SchoolGrades: 9-12Distance: 4.6 mi
Schools provided by the listing agent
- Elementary: Danville
- Middle: Danville
- High: Danville
Source: Strategic MLS Alliance. This data may not be complete. We recommend contacting the local school district to confirm school assignments for this home.

Get pre-qualified for a loan
At Zillow Home Loans, we can pre-qualify you in as little as 5 minutes with no impact to your credit score.An equal housing lender. NMLS #10287.
