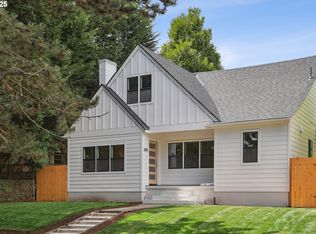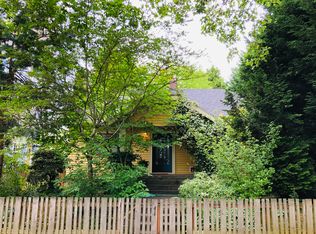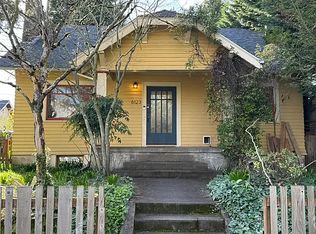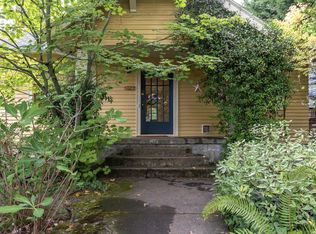Sold
$598,900
236 NE Holman St, Portland, OR 97211
4beds
3,199sqft
Residential, Single Family Residence
Built in 1949
5,227.2 Square Feet Lot
$667,500 Zestimate®
$187/sqft
$4,417 Estimated rent
Home value
$667,500
$614,000 - $728,000
$4,417/mo
Zestimate® history
Loading...
Owner options
Explore your selling options
What's special
Step into this charming 1949 historical gem, a yellow diamond nestled in the heart of Northeast Portland, Oregon. This inviting residence embodies the spirit of a bygone era, showcasing classic architectural features and timeless character. Boasting 4 bedrooms and 2.5 bathrooms, this home offers a cozy living experience, perfect for those seeking comfort and simplicity. The well-maintained exterior lends curb appeal, while the interior exudes warmth with original hardwood floors and abundant natural light. The spacious side yard provides opportunities for gardening and outdoor gatherings. Located in the vibrant community of NE Portland, you'll have easy access to grocery stores, restaurants, parks, bike trails, and the excitement of urban living. Embrace the best of both worlds by owning a piece of history while enjoying modern amenities. Don't let this opportunity slip away!
Zillow last checked: 8 hours ago
Listing updated: March 29, 2024 at 03:39am
Listed by:
Terrance Brown 503-535-9837,
Realty One Group Prestige
Bought with:
Elizabeth Davidson, 201101040
Cascade Hasson Sotheby's International Realty
Source: RMLS (OR),MLS#: 24600398
Facts & features
Interior
Bedrooms & bathrooms
- Bedrooms: 4
- Bathrooms: 3
- Full bathrooms: 2
- Partial bathrooms: 1
- Main level bathrooms: 1
Primary bedroom
- Level: Upper
- Area: 195
- Dimensions: 13 x 15
Bedroom 2
- Level: Upper
- Area: 156
- Dimensions: 13 x 12
Bedroom 3
- Level: Main
- Area: 156
- Dimensions: 13 x 12
Bedroom 4
- Level: Main
- Area: 154
- Dimensions: 11 x 14
Dining room
- Level: Main
- Area: 143
- Dimensions: 11 x 13
Family room
- Level: Lower
- Area: 448
- Dimensions: 14 x 32
Kitchen
- Level: Main
- Area: 150
- Width: 15
Living room
- Level: Main
- Area: 294
- Dimensions: 14 x 21
Heating
- Forced Air 95 Plus
Cooling
- Central Air
Appliances
- Included: Dishwasher, Free-Standing Range, Free-Standing Refrigerator, Microwave, Stainless Steel Appliance(s), Electric Water Heater
- Laundry: Laundry Room
Features
- Flooring: Hardwood, Tile, Wood
- Windows: Double Pane Windows
- Basement: Full,Partially Finished
- Number of fireplaces: 2
- Fireplace features: Wood Burning
Interior area
- Total structure area: 3,199
- Total interior livable area: 3,199 sqft
Property
Parking
- Total spaces: 1
- Parking features: Driveway, RV Access/Parking, Attached
- Attached garage spaces: 1
- Has uncovered spaces: Yes
Features
- Stories: 3
- Patio & porch: Porch
- Exterior features: Yard
- Fencing: Fenced
Lot
- Size: 5,227 sqft
- Dimensions: 100 x 50
- Features: Corner Lot, Level, SqFt 5000 to 6999
Details
- Additional structures: RVParking
- Parcel number: R243614
Construction
Type & style
- Home type: SingleFamily
- Architectural style: Traditional
- Property subtype: Residential, Single Family Residence
Materials
- Brick, Other, Wood Siding
- Foundation: Concrete Perimeter
- Roof: Composition
Condition
- Resale
- New construction: No
- Year built: 1949
Utilities & green energy
- Gas: Gas
- Sewer: Public Sewer
- Water: Public
Community & neighborhood
Location
- Region: Portland
Other
Other facts
- Listing terms: Cash,Conventional,FHA,VA Loan
- Road surface type: Paved
Price history
| Date | Event | Price |
|---|---|---|
| 3/28/2024 | Sold | $598,900+0.5%$187/sqft |
Source: | ||
| 3/7/2024 | Pending sale | $595,900$186/sqft |
Source: | ||
| 2/16/2024 | Listed for sale | $595,900$186/sqft |
Source: | ||
Public tax history
| Year | Property taxes | Tax assessment |
|---|---|---|
| 2025 | $5,553 +3.7% | $206,080 +3% |
| 2024 | $5,353 +4% | $200,080 +3% |
| 2023 | $5,148 +2.2% | $194,260 +3% |
Find assessor info on the county website
Neighborhood: Piedmont
Nearby schools
GreatSchools rating
- 9/10Woodlawn Elementary SchoolGrades: PK-5Distance: 0.7 mi
- 8/10Ockley GreenGrades: 6-8Distance: 0.9 mi
- 5/10Jefferson High SchoolGrades: 9-12Distance: 0.6 mi
Schools provided by the listing agent
- Elementary: Woodlawn
- Middle: Ockley Green
- High: Jefferson,Roosevelt
Source: RMLS (OR). This data may not be complete. We recommend contacting the local school district to confirm school assignments for this home.
Get a cash offer in 3 minutes
Find out how much your home could sell for in as little as 3 minutes with a no-obligation cash offer.
Estimated market value
$667,500
Get a cash offer in 3 minutes
Find out how much your home could sell for in as little as 3 minutes with a no-obligation cash offer.
Estimated market value
$667,500



