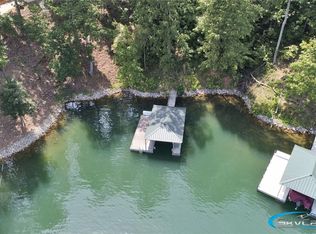Bask in nature's splendor. Focus on the magnificent backdrop of mountains, crystal clear lake and wake/tree-sheltered location. This 4 year old craftsman offers rustic yet refined easy living along with hard-to-find upgrades and warm style. Thoughtful design makes the home feel large and versatile. Almost new, this 4-bedroom, 4-bath home (each private or enclosing to ensuite) has a sunroom with easy-breeze windows, decks and lake living features. A flexible floor plan allows space to adjust to your lifestyle (office, bunkroom, mother-in-law suite, 2nd kitchen, 2nd laundry area, pool table space, elevator shaft, wine cellar...plus more). Cohesive design leads to focal points of vaulted white-washed wood ceilings with cross beams, 3 fireplaces, well-appointed kitchen and space for vehicles or lake toys in the 3 car garage or lower level storage area. A rear garage door leads down the cart path to a quality dock on deep water, equipped with a heavy-duty lift. It's a convenient location for access to big water in seconds and being midway on water and land makes it a quick trip to shopping, restaurants or activities. Come to the Pointe!
This property is off market, which means it's not currently listed for sale or rent on Zillow. This may be different from what's available on other websites or public sources.
