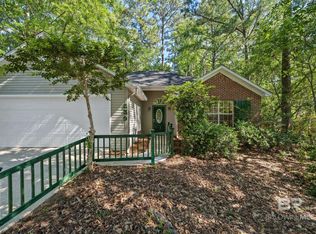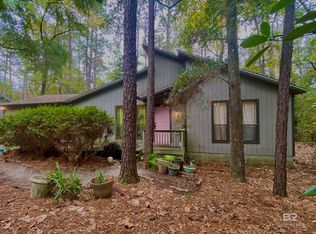Closed
$245,000
236 Montclair Loop, Daphne, AL 36526
3beds
1,506sqft
Residential
Built in 2000
10,018.8 Square Feet Lot
$256,900 Zestimate®
$163/sqft
$1,706 Estimated rent
Home value
$256,900
$244,000 - $270,000
$1,706/mo
Zestimate® history
Loading...
Owner options
Explore your selling options
What's special
Charming 3 Bedroom 2 Bath home conveniently located in Lake Forest and situated very close to the Montclair Loop pool. Home overlooks a beautiful wooded lot, back deck great for grilling/entertaining, attached garage, spacious great room with fireplace and much more. New roof installed through the Strengthen Alabama Homes Program less than a year ago. Recently painted interior and luxury vinyl plank installed throughout the home. Also, has a whole home water filtration system and a HVAC filtration system installed recently. Don’t miss seeing this one! Schedule your showing today!
Zillow last checked: 8 hours ago
Listing updated: March 06, 2024 at 10:17am
Listed by:
Shane Fountain PHONE:251-554-3926,
JWRE,
JWRE Coastal Team 251-866-6464,
JWRE
Bought with:
Lauren Allen
Vacasa Real Estate
Source: Baldwin Realtors,MLS#: 341312
Facts & features
Interior
Bedrooms & bathrooms
- Bedrooms: 3
- Bathrooms: 2
- Full bathrooms: 2
- Main level bedrooms: 3
Primary bedroom
- Features: 1st Floor Primary
- Level: Main
- Area: 182
- Dimensions: 13 x 14
Bedroom 2
- Level: Main
- Area: 121
- Dimensions: 11 x 11
Bedroom 3
- Level: Main
- Area: 110
- Dimensions: 10 x 11
Dining room
- Features: Dining/Kitchen Combo
Family room
- Level: Main
- Area: 273
- Dimensions: 21 x 13
Kitchen
- Level: Main
- Area: 220
- Dimensions: 11 x 20
Heating
- Electric
Cooling
- Ceiling Fan(s)
Appliances
- Included: Dishwasher, Electric Range
Features
- Ceiling Fan(s)
- Flooring: Vinyl
- Has basement: No
- Number of fireplaces: 1
Interior area
- Total structure area: 1,506
- Total interior livable area: 1,506 sqft
Property
Parking
- Parking features: Attached, Garage Door Opener
- Has attached garage: Yes
Features
- Levels: One
- Stories: 1
- Pool features: Community, Association
- Has view: Yes
- View description: None
- Waterfront features: No Waterfront
Lot
- Size: 10,018 sqft
- Dimensions: 75 x 135
- Features: Less than 1 acre
Details
- Parcel number: 4302040010083.000
- Zoning description: Single Family Residence
Construction
Type & style
- Home type: SingleFamily
- Architectural style: Traditional
- Property subtype: Residential
Materials
- Vinyl Siding
- Foundation: Slab
- Roof: Composition
Condition
- Resale
- New construction: No
- Year built: 2000
Utilities & green energy
- Sewer: Public Sewer
- Water: Public
- Utilities for property: Riviera Utilities
Community & neighborhood
Security
- Security features: Smoke Detector(s)
Community
- Community features: Clubhouse, Pool
Location
- Region: Daphne
- Subdivision: Lake Forest
HOA & financial
HOA
- Has HOA: Yes
- HOA fee: $70 monthly
- Services included: Association Management, Pool
Other
Other facts
- Price range: $245K - $245K
- Ownership: Whole/Full
Price history
| Date | Event | Price |
|---|---|---|
| 4/11/2023 | Sold | $245,000$163/sqft |
Source: | ||
| 3/3/2023 | Price change | $245,000-2%$163/sqft |
Source: | ||
| 2/9/2023 | Listed for sale | $250,000$166/sqft |
Source: | ||
| 2/3/2023 | Pending sale | $250,000$166/sqft |
Source: | ||
| 2/2/2023 | Listed for sale | $250,000+22%$166/sqft |
Source: | ||
Public tax history
| Year | Property taxes | Tax assessment |
|---|---|---|
| 2025 | $957 +1.2% | $21,780 +1.1% |
| 2024 | $946 +18.4% | $21,540 +17.4% |
| 2023 | $799 | $18,340 -36.8% |
Find assessor info on the county website
Neighborhood: 36526
Nearby schools
GreatSchools rating
- 8/10Daphne Elementary SchoolGrades: PK-3Distance: 2.2 mi
- 5/10Daphne Middle SchoolGrades: 7-8Distance: 1.2 mi
- 10/10Daphne High SchoolGrades: 9-12Distance: 0.8 mi
Schools provided by the listing agent
- Elementary: Daphne Elementary
- Middle: Daphne Middle
- High: Daphne High
Source: Baldwin Realtors. This data may not be complete. We recommend contacting the local school district to confirm school assignments for this home.
Get pre-qualified for a loan
At Zillow Home Loans, we can pre-qualify you in as little as 5 minutes with no impact to your credit score.An equal housing lender. NMLS #10287.
Sell with ease on Zillow
Get a Zillow Showcase℠ listing at no additional cost and you could sell for —faster.
$256,900
2% more+$5,138
With Zillow Showcase(estimated)$262,038

