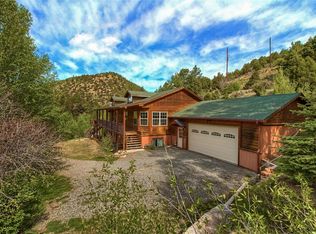Sold for $1,000,000
Street View
$1,000,000
236 Mill Creek Road, Dumont, CO 80436
8beds
6baths
4,731sqft
Single Family Residence
Built in ----
3.17 Acres Lot
$971,200 Zestimate®
$211/sqft
$5,081 Estimated rent
Home value
$971,200
Estimated sales range
Not available
$5,081/mo
Zestimate® history
Loading...
Owner options
Explore your selling options
What's special
Zillow last checked: 8 hours ago
Listing updated: July 09, 2025 at 12:40pm
Listed by:
Sold Comp 303-850-9576,
Sold Entered for Comps Only
Bought with:
Sandra Pennell, 100099728
Keller Williams Foothills Realty
Source: REcolorado,MLS#: 9551797
Facts & features
Interior
Bedrooms & bathrooms
- Bedrooms: 8
- Bathrooms: 6
Interior area
- Total structure area: 4,731
- Total interior livable area: 4,731 sqft
- Finished area above ground: 3,823
- Finished area below ground: 0
Property
Parking
- Total spaces: 3
- Parking features: Garage - Attached
- Attached garage spaces: 3
Lot
- Size: 3.17 Acres
Details
- Parcel number: 183519403006
Construction
Type & style
- Home type: SingleFamily
- Property subtype: Single Family Residence
Community & neighborhood
Location
- Region: Dumont
Price history
| Date | Event | Price |
|---|---|---|
| 7/7/2025 | Sold | $1,000,000-41.2%$211/sqft |
Source: | ||
| 1/13/2021 | Listing removed | -- |
Source: | ||
| 8/31/2020 | Listed for sale | $1,700,000$359/sqft |
Source: Nouvelle Properties, Inc #1777416 Report a problem | ||
Public tax history
| Year | Property taxes | Tax assessment |
|---|---|---|
| 2024 | $3,819 -5.6% | $41,710 -6.9% |
| 2023 | $4,046 +0.1% | $44,820 +2.9% |
| 2022 | $4,041 | $43,550 -2.8% |
Find assessor info on the county website
Neighborhood: 80436
Nearby schools
GreatSchools rating
- NACarlson Elementary SchoolGrades: PK-6Distance: 4.7 mi
- 2/10Clear Creek Middle SchoolGrades: 7-8Distance: 11.1 mi
- 4/10Clear Creek High SchoolGrades: 9-12Distance: 11.1 mi
Get pre-qualified for a loan
At Zillow Home Loans, we can pre-qualify you in as little as 5 minutes with no impact to your credit score.An equal housing lender. NMLS #10287.
