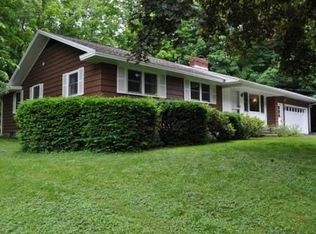Winner! Lovingly maintained, improved and expanded 3 bedroom, 2 bath, multi- level house w/ 1-car garage is located in So. Amherst near Mt. Holyoke Range and Mt. Pollux hiking trails. 1680 SF plus 143 SF finished study comprise an open concept main floor with peaked ceiling, family room addition (2007) that draws your gaze through the slider to the beautiful backyard gardens beyond the deck. A screened, enclosed porch (2013) invites you to enjoy meals there in the warmer months. In 2013 a master bedroom suite of rooms was added which includes walk-in closet, stackable laundry & stunning maser bath with tiled shower & floors and double sink vanity. Other amenities you will enjoy::oak floors, fireplace w/ wood stove insert; hook up to town sewer; Harvey windows (2004); electrical service (2008); roof (2013) w/ new gutters (2018); garage door (2009); dishwasher & range (2018), wash machine & dryer (2007); drainage work (2019).Landscaped yard with Goshen stone walkway is most inviting!
This property is off market, which means it's not currently listed for sale or rent on Zillow. This may be different from what's available on other websites or public sources.

