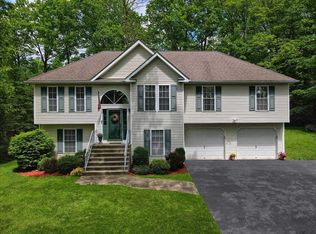FULLY RENOVATED with pride, MOVE IN READY Home sitting on 2.49 Acres and only 10 minutes to Taconic and I684! Drive up the private set back horseshoe driveway to essentially a new house. NEW Exterior Features include: New Vinyl Siding, Gutters, Deck, Windows, Exterior Lighting, etc. NEW Interior Features include: All NEW Plumbing, Electrical, Insulation, Sheetrock, Central Air, Recessed Lighting throughout, Hardwood Flooring on main level with weather proof vinyl flooring throughout finished basement. The Main Level Features a gorgeous Culinary Kitchen with Quartz Tops, Champagne Bronze Hardware, Higher End Kitchenaid Appliances with culinary Handles, Gas Cook Top Stove, White Shaker Cabinets with Crown Molding. There are 3 Bedrooms & 2 Full Baths on Main level, Including sprawling Master Bedroom with Fireplace, a large Walk in Closet, and a New Master Bath with both a shower and soaker! Downstairs you'll find a tremendous amount of finished space with high ceilings, perfect for a media room, den, office or a potential 4th bedroom and a full bathroom with walkout access to the backyard. The backyard is flat and has an additional 1 car detached garage and workshop. Attached 2 car garage, with AMPLE parking! Arlington Schools, close to train station, major highways, shopping, only 80 miles to NYC! WILL NOT LAST LONG!
This property is off market, which means it's not currently listed for sale or rent on Zillow. This may be different from what's available on other websites or public sources.
