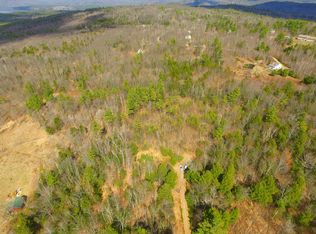Million dollar views for under $200K! This charming hilltop cape in the serene village of Alexandria offers privacy of a dead end road and breathtaking views of the Cardigan Mountain Range from almost every room. Whether you are looking for a full time residence, a vacation home or even a small farm, this property is sure to meet your needs. This home offers an open-concept floor plan: nicely appointed kitchen flows into the dining room with a large picture window and then opens up to the living area with a stunning brick fireplace. Upstairs you will find a generously sized sleeping loft with built-ins. The spacious area off the kitchen is currently used as a craft room but will make a lovely master bedroom with magnificent views through the french doors that open up to the deck. The walkout basement with two full size windows is mostly finished for additional living space. There is a good-sized shed for chickens or small farm animals and fencing throughout the property. Wellington State Park is only 3.5 miles down the road and offers a pristine sandy beach on Newfound Lake. Ragged Mountain Resort is also close by for those of you who enjoy winter sports.
This property is off market, which means it's not currently listed for sale or rent on Zillow. This may be different from what's available on other websites or public sources.
