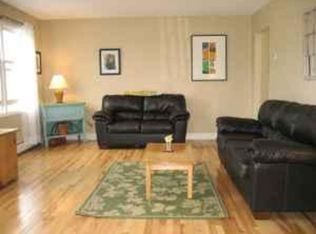This 3 bedroom, 2.5 bath, end unit townhouse is arguably on one of the nicest lots situated at the very edge of the association, with lots of green space and privacy. The upgrades throughout this home are endless! Remodeled kitchen features new hardwood floors, stainless steel appliances (including gas range), and a new open concept flow into the dining room. Bathroom upgrades include new vanities, light fixtures, and tiled shower. Unit has fresh paint throughout, new hot water heater, new garbage disposal, and has been converted to natural gas. The master bedroom has a private bath and two closets with a deceivingly large amount of storage space. Full finished lower level with freshly painted office or bonus room, utility room with washer & dryer, and direct entry from the 2 car garage. The south-facing back deck has been expanded and is truly a retreat, overlooking the treed backyard. Fabulous location tucked in a residential Shelburne neighborhood, in close proximity to Burlington and its surroundings! Investor's bonus - this unit can currently be a rental!
This property is off market, which means it's not currently listed for sale or rent on Zillow. This may be different from what's available on other websites or public sources.
