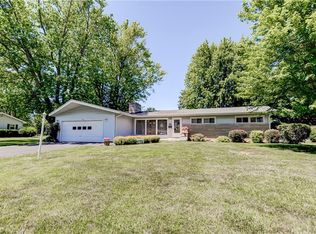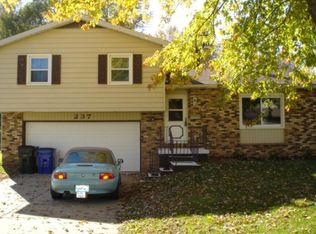Walk into your dream ranch!! Lots of new and beautiful hardwood in most rooms. Crown molding , newer light carpet ! Nice size family room with gas fireplace and leading to a great 3 seasons room that has a built in bar for those summer evening parties. Furnace was new in 2007 and roof 2004. Electrical upgrades, beautiful oak kitchen with tons of cabinets , pull out pantry. You will love all the space in the cabinets, they have made a space for everything. Laundry on main just off kitchen. Dining area just off kitchen has new light fixture. Painted neutral and bright and airy!! Sought after north location close to dining and shopping. You have it all right here. Nice lot in back with shade. Won't last so call me or your realtor to have a private viewing. CONTINGENT ON SELLER FINDING HOME OF CHOICE
This property is off market, which means it's not currently listed for sale or rent on Zillow. This may be different from what's available on other websites or public sources.

