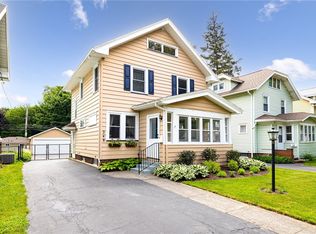Closed
$190,000
236 Marion St, Rochester, NY 14610
3beds
1,386sqft
Single Family Residence
Built in 1910
7,640.42 Square Feet Lot
$199,700 Zestimate®
$137/sqft
$2,503 Estimated rent
Home value
$199,700
$188,000 - $214,000
$2,503/mo
Zestimate® history
Loading...
Owner options
Explore your selling options
What's special
Here is your opportunity to live in the North Winton Village sought after neighborhood. Turn key and move in to this two-story colonial home filled with tons of charm and character. First floor is flooded with natural light from the leaded glass windows, new laminate flooring and fresh paint in the living room and dining area. Spacious updated eat-in kitchen with pantry, new counter tops, flooring and appliances. On the second floor you'll find three generous size bedrooms with closets and a full bath. The unfinished third floor is ideal for storing your seasonal clothing or decorations. Full unfinished basement with washer/dryer. Updated high efficiency furnace and hot water heater. Exterior is maintenance free as well - black top driveway - come take a peak for yourself!! Very walkable neighborhood to schools, restaurants, shows just to name a few. Public open house on Saturday, February 15th from 1:00 PM until 3:00 PM.
Zillow last checked: 8 hours ago
Listing updated: August 13, 2025 at 05:22am
Listed by:
Terry M. Kelley 585-703-9477,
Howard Hanna
Bought with:
Susan E. Glenz, 10301214679
Keller Williams Realty Greater Rochester
Source: NYSAMLSs,MLS#: R1580664 Originating MLS: Rochester
Originating MLS: Rochester
Facts & features
Interior
Bedrooms & bathrooms
- Bedrooms: 3
- Bathrooms: 2
- Full bathrooms: 1
- 1/2 bathrooms: 1
- Main level bathrooms: 1
Heating
- Gas, Forced Air
Appliances
- Included: Dryer, Gas Water Heater, Washer
- Laundry: In Basement
Features
- Separate/Formal Dining Room, Entrance Foyer, Eat-in Kitchen, Separate/Formal Living Room, Other, See Remarks
- Flooring: Hardwood, Laminate, Varies
- Windows: Leaded Glass
- Basement: Full
- Has fireplace: No
Interior area
- Total structure area: 1,386
- Total interior livable area: 1,386 sqft
Property
Parking
- Parking features: No Garage
Features
- Exterior features: Blacktop Driveway
Lot
- Size: 7,640 sqft
- Dimensions: 58 x 130
- Features: Irregular Lot, Residential Lot
Details
- Parcel number: 26140012233000020020000000
- Special conditions: Standard
Construction
Type & style
- Home type: SingleFamily
- Architectural style: Colonial,Two Story
- Property subtype: Single Family Residence
Materials
- Vinyl Siding, Copper Plumbing
- Foundation: Block
Condition
- Resale
- Year built: 1910
Utilities & green energy
- Electric: Circuit Breakers
- Sewer: Connected
- Water: Connected, Public
- Utilities for property: Cable Available, High Speed Internet Available, Sewer Connected, Water Connected
Community & neighborhood
Location
- Region: Rochester
- Subdivision: E A Medcalf
Other
Other facts
- Listing terms: Conventional,FHA,VA Loan
Price history
| Date | Event | Price |
|---|---|---|
| 3/25/2025 | Sold | $190,000-5%$137/sqft |
Source: | ||
| 2/24/2025 | Pending sale | $199,900$144/sqft |
Source: | ||
| 2/8/2025 | Listed for sale | $199,900$144/sqft |
Source: | ||
| 1/9/2025 | Listing removed | $199,900$144/sqft |
Source: | ||
| 12/8/2024 | Listed for sale | $199,900+66.7%$144/sqft |
Source: | ||
Public tax history
| Year | Property taxes | Tax assessment |
|---|---|---|
| 2024 | -- | $204,100 +55.8% |
| 2023 | -- | $131,000 |
| 2022 | -- | $131,000 |
Find assessor info on the county website
Neighborhood: North Winton Village
Nearby schools
GreatSchools rating
- 3/10School 28 Henry HudsonGrades: K-8Distance: 0.1 mi
- 2/10East High SchoolGrades: 9-12Distance: 0.5 mi
- 3/10East Lower SchoolGrades: 6-8Distance: 0.5 mi
Schools provided by the listing agent
- District: Rochester
Source: NYSAMLSs. This data may not be complete. We recommend contacting the local school district to confirm school assignments for this home.
