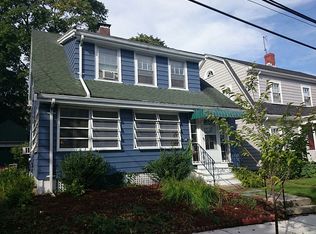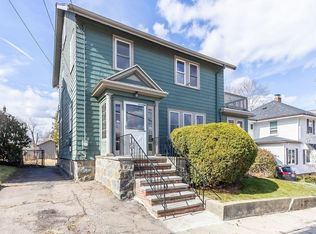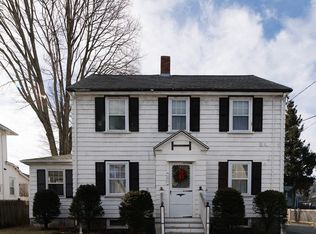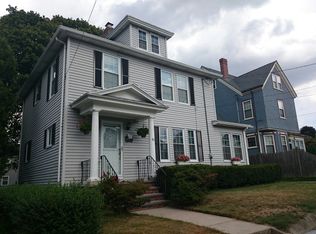Charming 3 bed, 1.5 bathroom Colonial in great commuting location with hardwood throughout. Remodeled kitchen includes floor to ceiling cabinets, stainless steel appliances, quartz countertop, and cozy dining nook. Also on the first floor is a spacious dining room with two built in cabinets and large living room with a fireplace. On the second floor are three large bedrooms and remodeled full bathroom. 1 mile to Highland & Bellevue commuter rail stations, around the corner from VFW Parkway. Check out the Virtual Tour!
This property is off market, which means it's not currently listed for sale or rent on Zillow. This may be different from what's available on other websites or public sources.



