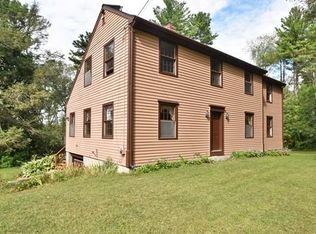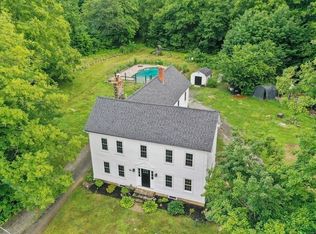Sold for $1,000,000
$1,000,000
236 Manchaug Rd, Sutton, MA 01590
3beds
2,770sqft
Single Family Residence
Built in 2014
5.59 Acres Lot
$1,021,100 Zestimate®
$361/sqft
$3,696 Estimated rent
Home value
$1,021,100
$950,000 - $1.09M
$3,696/mo
Zestimate® history
Loading...
Owner options
Explore your selling options
What's special
Welcome to your year-round oasis on pristine Manchaug Lake in sought after Sutton, MA! This rare, premium log home on 5.6 private acres features expansive views from all areas of the home. 16 feet of glass sliders provide stunning views of the lake, with access to the elevated deck and the 32 foot paver patio. You’ll have the unique opportunity for large scale entertaining surrounded by natural beauty and exceptional views of the west-facing sunsets over the lake! This "Real Log" home features exceptional structural integrity, while boasting certified 5-star energy efficiency. The fully capitalized rooftop solar array results in ZERO utility costs! The home offers 3BR’s, a large loft and 2 recently updated full baths. There is a large, 2-car car garage with 9-foot entry doors and second floor loft area for extra storage, a storage shed and carport. Just 5 minutes off Route 146, you'll have con
Zillow last checked: 8 hours ago
Listing updated: June 04, 2024 at 02:15pm
Listed by:
Michael Lissack 617-710-9565,
The Virtual Realty Group 617-710-9565,
Michael Lissack 617-710-9565
Bought with:
Michael Lissack
VRG Massachusetts LLC
Source: MLS PIN,MLS#: 73223647
Facts & features
Interior
Bedrooms & bathrooms
- Bedrooms: 3
- Bathrooms: 2
- Full bathrooms: 2
- Main level bathrooms: 1
- Main level bedrooms: 1
Primary bedroom
- Features: Bathroom - Full, Bathroom - Double Vanity/Sink, Ceiling Fan(s), Closet - Linen, Closet, Flooring - Hardwood, Cable Hookup, High Speed Internet Hookup, Paints & Finishes - Low VOC, Closet - Double
- Level: Main,First
- Area: 132
- Dimensions: 12 x 11
Bedroom 2
- Features: Bathroom - Full, Closet, Flooring - Wall to Wall Carpet, Cable Hookup, High Speed Internet Hookup, Paints & Finishes - Low VOC, Closet - Double
- Level: Basement
- Area: 132
- Dimensions: 12 x 11
Bedroom 3
- Features: Closet, Flooring - Hardwood, Cable Hookup, High Speed Internet Hookup, Paints & Finishes - Low VOC, Lighting - Pendant
- Level: First
- Area: 100
- Dimensions: 10 x 10
Bathroom 1
- Features: Bathroom - Full, Bathroom - Double Vanity/Sink, Closet - Linen, Flooring - Stone/Ceramic Tile, Double Vanity, Paints & Finishes - Low VOC, Remodeled, Lighting - Sconce
- Level: Main,First
- Area: 96
- Dimensions: 12 x 8
Bathroom 2
- Features: Bathroom - Full, Closet - Linen, Flooring - Stone/Ceramic Tile, Paints & Finishes - Low VOC, Recessed Lighting, Lighting - Overhead
- Level: Basement
- Area: 96
- Dimensions: 12 x 8
Dining room
- Features: Wood / Coal / Pellet Stove, Skylight, Ceiling Fan(s), Beamed Ceilings, Vaulted Ceiling(s), Closet, Flooring - Hardwood, Cable Hookup, Deck - Exterior, Exterior Access, High Speed Internet Hookup, Open Floorplan, Paints & Finishes - Low VOC, Slider, Lighting - Pendant, Lighting - Overhead
- Level: Main,First
- Area: 299
- Dimensions: 23 x 13
Family room
- Features: Bathroom - Full, Wood / Coal / Pellet Stove, Closet, Flooring - Wood, Window(s) - Bay/Bow/Box, French Doors, Cable Hookup, Exterior Access, High Speed Internet Hookup, Open Floorplan, Paints & Finishes - Low VOC, Recessed Lighting, Remodeled, Lighting - Overhead
- Level: Basement
- Area: 460
- Dimensions: 23 x 20
Kitchen
- Features: Closet/Cabinets - Custom Built, Flooring - Stone/Ceramic Tile, Exterior Access, Paints & Finishes - Low VOC, Lighting - Overhead
- Level: Main,First
- Area: 156
- Dimensions: 12 x 13
Heating
- Central, Forced Air, Heat Pump, Electric, Wood, Active Solar, Wood Stove, Ductless
Cooling
- Central Air, Heat Pump, 3 or More, Active Solar, Ductless
Appliances
- Included: Range, Dishwasher, Microwave, Refrigerator, Freezer, Washer, Dryer, ENERGY STAR Qualified Refrigerator, ENERGY STAR Qualified Dryer, ENERGY STAR Qualified Dishwasher, ENERGY STAR Qualified Washer, Range Hood, Oven
- Laundry: Laundry Closet, Flooring - Laminate, Cable Hookup, Recessed Lighting, Lighting - Overhead, In Basement
Features
- Vaulted Ceiling(s), Walk-In Closet(s), Balcony - Interior, Cable Hookup, Dressing Room, High Speed Internet Hookup, Open Floorplan, Lighting - Overhead, Loft, Finish - Sheetrock, Wired for Sound, Internet Available - Broadband, High Speed Internet
- Flooring: Wood, Tile, Carpet, Hardwood, Flooring - Wall to Wall Carpet
- Doors: French Doors
- Windows: Skylight(s), Screens
- Basement: Full,Finished,Walk-Out Access,Interior Entry
- Number of fireplaces: 2
Interior area
- Total structure area: 2,770
- Total interior livable area: 2,770 sqft
Property
Parking
- Total spaces: 11
- Parking features: Detached, Carport, Garage Door Opener, Storage, Workshop in Garage, Garage Faces Side, Off Street, Stone/Gravel
- Garage spaces: 2
- Has carport: Yes
- Uncovered spaces: 9
Features
- Patio & porch: Porch, Deck, Deck - Composite, Patio, Covered
- Exterior features: Porch, Deck, Deck - Composite, Patio, Covered Patio/Deck, Balcony, Rain Gutters, Storage, Professional Landscaping, Sprinkler System, Decorative Lighting, Screens, Gazebo, Outdoor Shower, Lighting, Stone Wall, Other
- Has view: Yes
- View description: Scenic View(s), Water, Dock/Mooring, Lake, Pond
- Has water view: Yes
- Water view: Dock/Mooring,Lake,Pond,Water
- Waterfront features: Waterfront, Lake, Pond, Dock/Mooring, Frontage, Walk to, Access, Direct Access
Lot
- Size: 5.59 Acres
- Features: Wooded
Details
- Additional structures: Gazebo
- Foundation area: 960
- Parcel number: M:0048 P:62,3798037
- Zoning: R1
Construction
Type & style
- Home type: SingleFamily
- Architectural style: Cape
- Property subtype: Single Family Residence
Materials
- Frame, Log, Post & Beam
- Foundation: Concrete Perimeter
- Roof: Shingle
Condition
- Year built: 2014
Utilities & green energy
- Electric: 110 Volts, 220 Volts, Circuit Breakers, 200+ Amp Service, Net Meter, Pre-Wired for Renewables
- Sewer: Private Sewer
- Water: Private
Green energy
- Indoor air quality: Contaminant Control
Community & neighborhood
Security
- Security features: Security System
Community
- Community features: Shopping, Walk/Jog Trails, Bike Path, Conservation Area, Highway Access, Other
Location
- Region: Sutton
Price history
| Date | Event | Price |
|---|---|---|
| 6/3/2024 | Sold | $1,000,000-16.7%$361/sqft |
Source: MLS PIN #73223647 Report a problem | ||
| 4/15/2024 | Listed for sale | $1,199,999+112.4%$433/sqft |
Source: MLS PIN #73223647 Report a problem | ||
| 12/15/2017 | Sold | $565,000-8.1%$204/sqft |
Source: Public Record Report a problem | ||
| 10/10/2017 | Pending sale | $615,000$222/sqft |
Source: VanderZicht Real Estate, Inc. #72226047 Report a problem | ||
| 9/23/2017 | Price change | $615,000-6.8%$222/sqft |
Source: VanderZicht Real Estate, Inc. #72226047 Report a problem | ||
Public tax history
| Year | Property taxes | Tax assessment |
|---|---|---|
| 2025 | $10,189 +3.6% | $847,700 +9.3% |
| 2024 | $9,836 +2.5% | $775,700 +12% |
| 2023 | $9,594 +9.5% | $692,700 +20% |
Find assessor info on the county website
Neighborhood: 01590
Nearby schools
GreatSchools rating
- NASutton Early LearningGrades: PK-2Distance: 3.2 mi
- 6/10Sutton Middle SchoolGrades: 6-8Distance: 3.2 mi
- 9/10Sutton High SchoolGrades: 9-12Distance: 3.1 mi
Get a cash offer in 3 minutes
Find out how much your home could sell for in as little as 3 minutes with a no-obligation cash offer.
Estimated market value$1,021,100
Get a cash offer in 3 minutes
Find out how much your home could sell for in as little as 3 minutes with a no-obligation cash offer.
Estimated market value
$1,021,100

