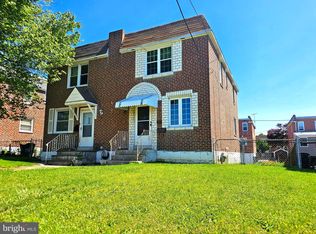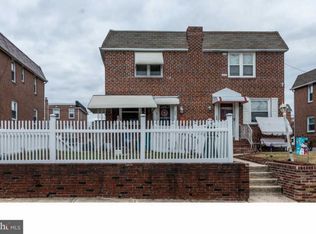Sold for $280,000
$280,000
236 Lynn Rd, Ridley Park, PA 19078
3beds
1,120sqft
Single Family Residence
Built in 1955
2,614 Square Feet Lot
$289,200 Zestimate®
$250/sqft
$2,204 Estimated rent
Home value
$289,200
$263,000 - $318,000
$2,204/mo
Zestimate® history
Loading...
Owner options
Explore your selling options
What's special
Welcome to 236 Lynn Rd, a freshly painted 3-bedroom, 1.5-bathroom twin home nestled in the highly sought-after Ridley Township neighborhood. This well-maintained property offers a functional layout, comfortable living spaces, and modern conveniences—making it truly move-in ready. Step inside to find a spacious main level with a bright living room and a kitchen that features ample counter space, perfect for cooking and entertaining. Upstairs, you’ll find three well-sized bedrooms and a full bathroom. The partially finished basement includes a convenient half bath and provides great potential for additional living space, a home office, or a playroom. There’s also a rear entrance that leads out to the backyard, making outdoor access easy. Additional highlights include central air, an attached garage, and a private driveway for off-street parking. Located close to parks, schools, shops, and major travel routes, this home checks all the boxes for comfortable suburban living in a prime location. Don’t miss your chance to own this charming Ridley Park twin—schedule your showing today!
Zillow last checked: 8 hours ago
Listing updated: July 31, 2025 at 05:18am
Listed by:
William Holder 484-744-4053,
RE/MAX Classic,
Listing Team: The William Holder Realty Team
Bought with:
Dylan Terenick, RS354369
BHHS Fox & Roach-Media
Source: Bright MLS,MLS#: PADE2092782
Facts & features
Interior
Bedrooms & bathrooms
- Bedrooms: 3
- Bathrooms: 2
- Full bathrooms: 1
- 1/2 bathrooms: 1
Basement
- Area: 0
Heating
- Forced Air, Natural Gas
Cooling
- Central Air, Electric
Appliances
- Included: Microwave, Dishwasher, Dryer, Oven, Refrigerator, Cooktop, Washer, Gas Water Heater
- Laundry: In Basement
Features
- Breakfast Area, Ceiling Fan(s), Dining Area, Floor Plan - Traditional
- Flooring: Hardwood, Carpet, Wood
- Doors: Storm Door(s)
- Basement: Partially Finished
- Has fireplace: No
Interior area
- Total structure area: 1,120
- Total interior livable area: 1,120 sqft
- Finished area above ground: 1,120
- Finished area below ground: 0
Property
Parking
- Total spaces: 1
- Parking features: Garage Faces Rear, Attached, Driveway
- Attached garage spaces: 1
- Has uncovered spaces: Yes
Accessibility
- Accessibility features: None
Features
- Levels: Two
- Stories: 2
- Patio & porch: Patio
- Pool features: None
- Fencing: Back Yard
Lot
- Size: 2,614 sqft
- Dimensions: 26.00 x 100.00
Details
- Additional structures: Above Grade, Below Grade
- Parcel number: 38060080300
- Zoning: RESIDENTIAL
- Special conditions: Standard
Construction
Type & style
- Home type: SingleFamily
- Architectural style: Traditional
- Property subtype: Single Family Residence
- Attached to another structure: Yes
Materials
- Brick
- Foundation: Concrete Perimeter
- Roof: Flat
Condition
- Excellent,Very Good,Good,Average
- New construction: No
- Year built: 1955
Utilities & green energy
- Sewer: Public Sewer
- Water: Public
Community & neighborhood
Location
- Region: Ridley Park
- Subdivision: Leedom Ests
- Municipality: RIDLEY TWP
Other
Other facts
- Listing agreement: Exclusive Right To Sell
- Listing terms: Cash,Conventional,FHA,VA Loan
- Ownership: Fee Simple
Price history
| Date | Event | Price |
|---|---|---|
| 7/31/2025 | Sold | $280,000-1.8%$250/sqft |
Source: | ||
| 6/25/2025 | Pending sale | $285,000$254/sqft |
Source: | ||
| 6/13/2025 | Listed for sale | $285,000+78.1%$254/sqft |
Source: | ||
| 8/29/2017 | Sold | $160,000-3%$143/sqft |
Source: Public Record Report a problem | ||
| 8/1/2017 | Pending sale | $164,900$147/sqft |
Source: CENTURY 21 Crest Real Estate,Ltd #6876694 Report a problem | ||
Public tax history
| Year | Property taxes | Tax assessment |
|---|---|---|
| 2025 | $6,136 +2.1% | $173,120 |
| 2024 | $6,011 +4.5% | $173,120 |
| 2023 | $5,749 +3.3% | $173,120 |
Find assessor info on the county website
Neighborhood: 19078
Nearby schools
GreatSchools rating
- 4/10Leedom El SchoolGrades: K-5Distance: 0.3 mi
- 5/10Ridley Middle SchoolGrades: 6-8Distance: 0.9 mi
- 7/10Ridley High SchoolGrades: 9-12Distance: 1.7 mi
Schools provided by the listing agent
- District: Ridley
Source: Bright MLS. This data may not be complete. We recommend contacting the local school district to confirm school assignments for this home.
Get a cash offer in 3 minutes
Find out how much your home could sell for in as little as 3 minutes with a no-obligation cash offer.
Estimated market value$289,200
Get a cash offer in 3 minutes
Find out how much your home could sell for in as little as 3 minutes with a no-obligation cash offer.
Estimated market value
$289,200

