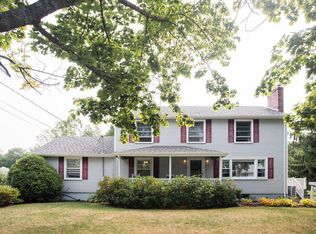Closed
$910,000
236 Long Sands Road, York, ME 03909
4beds
2,240sqft
Single Family Residence
Built in 1980
0.43 Acres Lot
$999,200 Zestimate®
$406/sqft
$3,469 Estimated rent
Home value
$999,200
$949,000 - $1.06M
$3,469/mo
Zestimate® history
Loading...
Owner options
Explore your selling options
What's special
This IS the PERFECT BEACH HOUSE! Within 1/2 mile to Long Sands beach and close to town. A unique cape style year round home with plenty of space for the whole family and more. You will love the outdoor living scene complete with a stone patio for grilling, a screened porch for dining, and 4 ft Gibraltar Pool with fountain & deck for cooling off in the afternoon. A green space for games and plenty of storage in two sheds. The home was updated 10 years ago and features a first floor master with separate shower, soaking tub, and walk in closet. The center piece of this home is the cathedral ceiling in the family room that draws your eye to a beautiful hand hewn mantel atop a wood fireplace. With 4 plus bedrooms, and 2.5 baths, this nicely landscaped and private home is ready for your summer fun! Come see!
Zillow last checked: 8 hours ago
Listing updated: September 06, 2024 at 07:48pm
Listed by:
The Aland Realty Group, LLC
Bought with:
Keller Williams Coastal and Lakes & Mountains Realty
Source: Maine Listings,MLS#: 1556285
Facts & features
Interior
Bedrooms & bathrooms
- Bedrooms: 4
- Bathrooms: 3
- Full bathrooms: 2
- 1/2 bathrooms: 1
Primary bedroom
- Features: Full Bath, Separate Shower, Soaking Tub, Suite, Walk-In Closet(s)
- Level: First
Bedroom 2
- Features: Closet
- Level: Second
Bedroom 3
- Features: Closet
- Level: Second
Bedroom 4
- Features: Closet
- Level: Second
Dining room
- Features: Informal
- Level: First
Family room
- Features: Cathedral Ceiling(s), Wood Burning Fireplace
- Level: First
Kitchen
- Features: Eat-in Kitchen, Kitchen Island
- Level: First
Office
- Level: First
Heating
- Hot Water, Zoned, Radiant
Cooling
- Has cooling: Yes
Appliances
- Included: Dishwasher, Dryer, Electric Range, Refrigerator, Washer
Features
- 1st Floor Primary Bedroom w/Bath, Bathtub, Shower, Walk-In Closet(s), Primary Bedroom w/Bath
- Flooring: Tile, Wood
- Basement: Interior Entry,Daylight,Full,Unfinished
- Number of fireplaces: 1
Interior area
- Total structure area: 2,240
- Total interior livable area: 2,240 sqft
- Finished area above ground: 2,240
- Finished area below ground: 0
Property
Parking
- Parking features: Paved, 5 - 10 Spaces, Off Street
Features
- Patio & porch: Deck, Patio
- Has view: Yes
- View description: Trees/Woods
Lot
- Size: 0.43 Acres
- Features: Near Golf Course, Near Public Beach, Near Shopping, Near Town, Neighborhood, Suburban, Open Lot, Pasture, Rolling Slope, Landscaped
Details
- Additional structures: Outbuilding, Shed(s), Barn(s)
- Parcel number: YORKM0040B0008
- Zoning: Residential
- Other equipment: Internet Access Available
Construction
Type & style
- Home type: SingleFamily
- Architectural style: Cape Cod
- Property subtype: Single Family Residence
Materials
- Wood Frame, Vinyl Siding
- Foundation: Block
- Roof: Shingle
Condition
- Year built: 1980
Utilities & green energy
- Electric: On Site, Circuit Breakers
- Sewer: Public Sewer
- Water: Public
Community & neighborhood
Location
- Region: York
Other
Other facts
- Road surface type: Paved
Price history
| Date | Event | Price |
|---|---|---|
| 10/2/2025 | Listing removed | $3,000$1/sqft |
Source: PrimeMLS #5062582 Report a problem | ||
| 9/23/2025 | Listed for rent | $3,000+15.4%$1/sqft |
Source: PrimeMLS #5062582 Report a problem | ||
| 9/13/2024 | Listing removed | $2,600-13.3%$1/sqft |
Source: Zillow Rentals Report a problem | ||
| 9/5/2024 | Listed for rent | $3,000$1/sqft |
Source: Zillow Rentals Report a problem | ||
| 6/23/2023 | Sold | $910,000+1.7%$406/sqft |
Source: | ||
Public tax history
| Year | Property taxes | Tax assessment |
|---|---|---|
| 2024 | $6,248 +16.1% | $743,800 +16.8% |
| 2023 | $5,382 +12.2% | $636,900 +13.5% |
| 2022 | $4,797 -4.9% | $561,100 +10.7% |
Find assessor info on the county website
Neighborhood: York Harbor
Nearby schools
GreatSchools rating
- 10/10Coastal Ridge Elementary SchoolGrades: 2-4Distance: 0.4 mi
- 9/10York Middle SchoolGrades: 5-8Distance: 1.5 mi
- 8/10York High SchoolGrades: 9-12Distance: 0.4 mi
Get pre-qualified for a loan
At Zillow Home Loans, we can pre-qualify you in as little as 5 minutes with no impact to your credit score.An equal housing lender. NMLS #10287.
Sell with ease on Zillow
Get a Zillow Showcase℠ listing at no additional cost and you could sell for —faster.
$999,200
2% more+$19,984
With Zillow Showcase(estimated)$1,019,184
