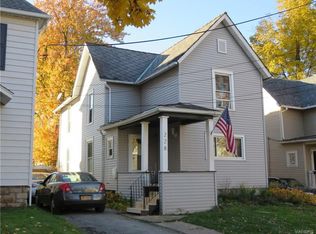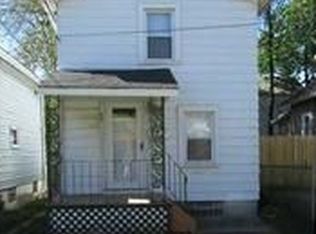Welcome to this completely remodeled home, just waiting for you to call it yours! Owners have meticulously updated this home & are graciously including all decorations, dining room table & appliances for the new owner(s). This home features an ENORMOUS kitchen w/ eat-in area, formal dining room & super convenient 1st floor laundry. Situated on a spacious corner lot, it is fully fenced with a large back deck & custom-built dry bar & perfect for entertaining & while leaving plenty of yard left to enjoy how you see fit. Updates include: Freshly painted & neutral interior ' Brand new bathroom from the studs out ' Kitchen has brand new flooring, new sink & faucet ' New barn door leads to walk-in pantry ' Updated electrical panel box ' New lights throughout ' New blinds & curtains ' Porch has new screens/blinds/curtains/carpeting ' Brand new carpeting in LR/stairs/bedrooms ' Sturdy upstairs railing designed for easy removal for moving furniture in & out ' All new water valves throughout. Upper roof is 13 years old, lower is 8. There is nothing left to do but move in and enjoy. Why rent when you can own this home? 2022-09-08
This property is off market, which means it's not currently listed for sale or rent on Zillow. This may be different from what's available on other websites or public sources.

