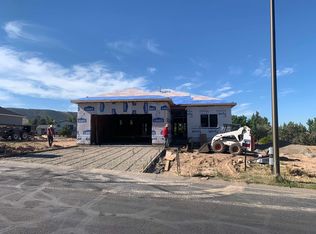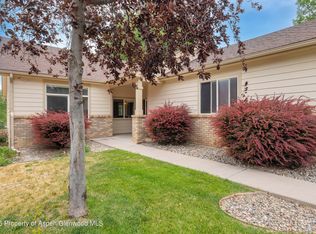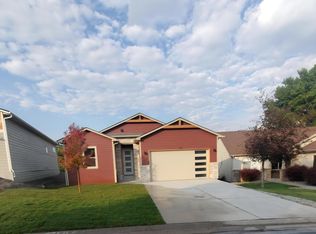Sold for $460,000 on 03/25/25
$460,000
236 Limberpine Cir, Parachute, CO 81635
3beds
2baths
1,558sqft
Single Family Residence
Built in 2024
2,178 Square Feet Lot
$472,300 Zestimate®
$295/sqft
$2,565 Estimated rent
Home value
$472,300
$406,000 - $548,000
$2,565/mo
Zestimate® history
Loading...
Owner options
Explore your selling options
What's special
Brand new home, built in 2024. 1548 sq ft. Completion expected this month! This is an amazing subdivision for those wanting a zero maintenance exterior! The HOA handles all outside maintenance. The back patio views are incredible from this lot! Home will include solid surface countertops, 9' ceilings, high end cabinetry, tiled bathrooms and showers, stainless steel appliances, and oversized garage! This home is also upgraded with central air, for both heat and AC. Depending on date of contract, some interior finishes can be customized to buyers choices. Schedule your showing today!
Zillow last checked: 8 hours ago
Listing updated: April 01, 2025 at 11:21am
Listed by:
SETH LUKSHA 970-640-1373,
EXP REALTY, LLC
Bought with:
NON MEMBER
BRAY REAL ESTATE
Source: GJARA,MLS#: 20244547
Facts & features
Interior
Bedrooms & bathrooms
- Bedrooms: 3
- Bathrooms: 2
Primary bedroom
- Level: Main
- Dimensions: 15x13.5
Bedroom 2
- Level: Main
- Dimensions: 12x12
Bedroom 3
- Level: Main
- Dimensions: 12x11
Dining room
- Level: Main
- Dimensions: 12x12
Family room
- Dimensions: n/a
Kitchen
- Level: Main
- Dimensions: 11x14
Laundry
- Level: Main
- Dimensions: 6x6
Living room
- Level: Main
- Dimensions: 13x14
Heating
- Forced Air, Natural Gas
Cooling
- Central Air
Appliances
- Included: Dishwasher, Electric Oven, Electric Range, Disposal, Refrigerator
- Laundry: In Mud Room, Washer Hookup, Dryer Hookup
Features
- Ceiling Fan(s), Kitchen/Dining Combo, Main Level Primary, Pantry, Walk-In Closet(s), Walk-In Shower, Programmable Thermostat
- Flooring: Carpet, Luxury Vinyl, Luxury VinylPlank, Tile
- Windows: Low-Emissivity Windows
- Basement: Block,Crawl Space
- Has fireplace: Yes
- Fireplace features: Electric, Living Room
Interior area
- Total structure area: 1,558
- Total interior livable area: 1,558 sqft
Property
Parking
- Total spaces: 2
- Parking features: Attached, Garage, Garage Door Opener
- Attached garage spaces: 2
Accessibility
- Accessibility features: None, Low Threshold Shower
Features
- Levels: One
- Stories: 1
- Patio & porch: Open, Patio
- Exterior features: Sprinkler/Irrigation, None
- Fencing: None
Lot
- Size: 2,178 sqft
- Dimensions: 50 x 60
- Features: Adjacent To Open Space, Foothills, Sprinklers In Front, Landscaped, Xeriscape
Details
- Parcel number: 240718421028
- Zoning description: res
Construction
Type & style
- Home type: SingleFamily
- Architectural style: Ranch
- Property subtype: Single Family Residence
Materials
- Wood Siding, Wood Frame
- Foundation: Block, Stem Wall
- Roof: Asphalt,Composition
Condition
- Year built: 2024
Utilities & green energy
- Sewer: Connected
- Water: Public
Green energy
- Energy efficient items: Lighting, Windows
- Indoor air quality: Low VOC Paint/Materials
- Water conservation: Water-Smart Landscaping
Community & neighborhood
Location
- Region: Parachute
- Subdivision: Canyon View
HOA & financial
HOA
- Has HOA: Yes
- HOA fee: $280 monthly
- Services included: Common Area Maintenance, Maintenance Structure, Road Maintenance, Snow Removal, Sprinkler
Other
Other facts
- Road surface type: Concrete, Paved
Price history
| Date | Event | Price |
|---|---|---|
| 3/25/2025 | Sold | $460,000-2.1%$295/sqft |
Source: GJARA #20244547 | ||
| 3/3/2025 | Pending sale | $469,900$302/sqft |
Source: GJARA #20244547 | ||
| 2/7/2025 | Price change | $469,900-2.1%$302/sqft |
Source: GJARA #20244547 | ||
| 10/3/2024 | Listed for sale | $479,900+1819.6%$308/sqft |
Source: GJARA #20244547 | ||
| 6/2/2023 | Sold | $25,000$16/sqft |
Source: GJARA #20232147 | ||
Public tax history
| Year | Property taxes | Tax assessment |
|---|---|---|
| 2024 | $463 | $9,770 |
| 2023 | $463 +101.7% | $9,770 +159.2% |
| 2022 | $230 -1.6% | $3,770 |
Find assessor info on the county website
Neighborhood: 81635
Nearby schools
GreatSchools rating
- 2/10Bea Underwood Elementary SchoolGrades: 2-5Distance: 0.7 mi
- 4/10Grand Valley Middle SchoolGrades: 6-8Distance: 1.2 mi
- 7/10Grand Valley High SchoolGrades: 9-12Distance: 1.3 mi
Schools provided by the listing agent
- Elementary: Bea Underwood/ LW St John
- Middle: Grand Valley
- High: Grand Valley
Source: GJARA. This data may not be complete. We recommend contacting the local school district to confirm school assignments for this home.

Get pre-qualified for a loan
At Zillow Home Loans, we can pre-qualify you in as little as 5 minutes with no impact to your credit score.An equal housing lender. NMLS #10287.


