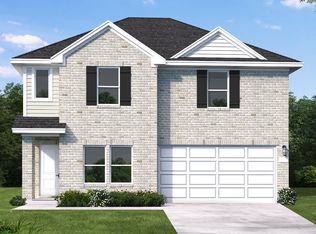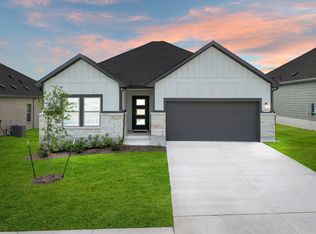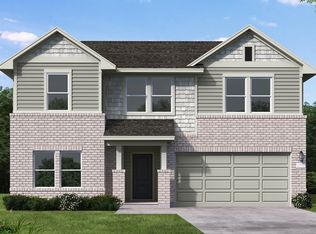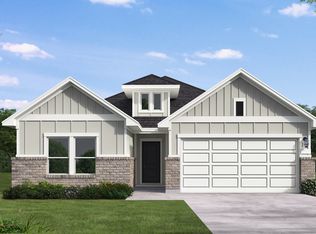Sold on 07/02/25
Price Unknown
236 Lazy Lizzy Rd, Jarrell, TX 76537
3beds
1,446sqft
Single Family Residence
Built in 2025
-- sqft lot
$263,400 Zestimate®
$--/sqft
$1,702 Estimated rent
Home value
$263,400
$245,000 - $282,000
$1,702/mo
Zestimate® history
Loading...
Owner options
Explore your selling options
What's special
Welcome to this beautifully constructed new home! From the moment you step inside, you'll be greeted by an open and airy floor plan, bathed in natural light that enhances the home's welcoming ambiance. The heart of the home is the spacious kitchen, which boasts sleek and light quartz countertops, stainless steel appliances, and bright white cabinets with tons of space—perfect for both cooking enthusiasts and those who love to entertain. The kitchen flows seamlessly into the living and dining areas, making it easy to host gatherings or simply enjoy day-to-day living. Each of the three bedrooms is generously sized, offering comfort and privacy. The primary suite features an en-suite bathroom, providing a serene retreat at the end of the day, and no carpet! The additional two bedrooms share a well-appointed second bathroom. Step outside to the covered patio in the backyard—a perfect spot for morning coffee, weekend barbecues, or simply enjoying the outdoors. This home is a true gem, offering modern amenities, stunning interior, and a layout that makes the most of every square foot. Don't miss the opportunity to make this your new home!
Zillow last checked: June 05, 2025 at 02:20pm
Listing updated: June 05, 2025 at 02:20pm
Source: Dream Finders Homes
Facts & features
Interior
Bedrooms & bathrooms
- Bedrooms: 3
- Bathrooms: 2
- Full bathrooms: 2
Heating
- Forced Air
Cooling
- Central Air
Interior area
- Total interior livable area: 1,446 sqft
Property
Parking
- Total spaces: 2
- Parking features: Garage
- Garage spaces: 2
Features
- Levels: 1.0
- Stories: 1
Details
- Parcel number: 236LazyLizzyRoad
Construction
Type & style
- Home type: SingleFamily
- Property subtype: Single Family Residence
Condition
- New Construction
- New construction: Yes
- Year built: 2025
Details
- Builder name: Dream Finders Homes
Community & neighborhood
Location
- Region: Jarrell
- Subdivision: Eastern Wells
HOA & financial
HOA
- Has HOA: Yes
- HOA fee: $35 monthly
Price history
| Date | Event | Price |
|---|---|---|
| 7/2/2025 | Sold | -- |
Source: Agent Provided | ||
| 6/9/2025 | Pending sale | $287,000$198/sqft |
Source: | ||
| 5/4/2025 | Price change | $287,000+0.7%$198/sqft |
Source: | ||
| 5/2/2025 | Price change | $285,000-0.7%$197/sqft |
Source: | ||
| 4/25/2025 | Price change | $287,000-2.5%$198/sqft |
Source: | ||
Public tax history
Tax history is unavailable.
Neighborhood: 76537
Nearby schools
GreatSchools rating
- NAJarrell Intermediate SchoolGrades: 3-5Distance: 1 mi
- 4/10Jarrell Middle SchoolGrades: 6-8Distance: 1 mi
- 4/10Jarrell High SchoolGrades: 9-12Distance: 2.5 mi
Schools provided by the MLS
- Elementary: Double Creek Elementary School
- Middle: Jarrell Middle School
- High: Jarrell High School
- District: Jarrell ISD
Source: Dream Finders Homes. This data may not be complete. We recommend contacting the local school district to confirm school assignments for this home.
Get a cash offer in 3 minutes
Find out how much your home could sell for in as little as 3 minutes with a no-obligation cash offer.
Estimated market value
$263,400
Get a cash offer in 3 minutes
Find out how much your home could sell for in as little as 3 minutes with a no-obligation cash offer.
Estimated market value
$263,400



