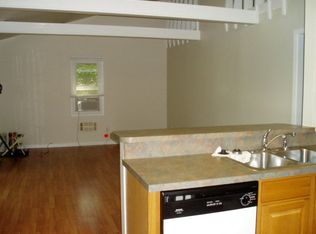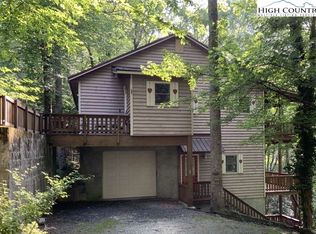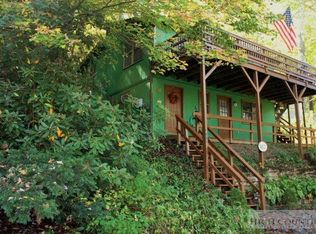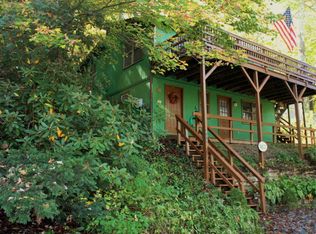Sold for $290,000
$290,000
236 Laurel Ridge Road, Banner Elk, NC 28604
3beds
1,075sqft
Single Family Residence
Built in 1973
6,098.4 Square Feet Lot
$287,900 Zestimate®
$270/sqft
$1,906 Estimated rent
Home value
$287,900
$230,000 - $357,000
$1,906/mo
Zestimate® history
Loading...
Owner options
Explore your selling options
What's special
Nestled in the heart of Banner Elk's picturesque Mill Ridge community, this charming 3-bedroom, 2-bath mountain chalet is the perfect blend of cozy comfort and outdoor adventure. This home invites you in with vaulted ceilings, warm wood-style flooring, and a well-designed open-concept layout that makes relaxing or entertaining a breeze. Step outside onto the covered porch and enjoy peaceful views while enjoying your morning coffee or winding down after a day of High Country fun. Inside, the home features a bright and airy feel, with the convenience of the primary suite on the main level, two additional bedrooms, and a full bathroom upstairs. Mill Ridge offers a variety of perks for all to enjoy —swim in the outdoor pool, challenge your friends to a match on the tennis courts, explore scenic hiking trails, or wander down to the Watauga River for a dose of mountain serenity. Located minutes from Banner Elk's quaint downtown, Sugar Mountain and Beech Mountain ski resorts, Grandfather Mountain's mile-high bridge, this home offers year-round appeal in a storybook setting. Whether you're looking for a weekend getaway, vacation rental, or full-time hideaway in the High Country, 236 Laurel Ridge Road is your ticket to easy, breezy mountain living with a playful twist.
Zillow last checked: 8 hours ago
Listing updated: December 08, 2025 at 03:44am
Listed by:
Susan Stelling (828)208-2094,
EXP Realty LLC
Bought with:
NONMLS MEMBER, 800273
NONMLS
Source: High Country AOR,MLS#: 256757 Originating MLS: High Country Association of Realtors Inc.
Originating MLS: High Country Association of Realtors Inc.
Facts & features
Interior
Bedrooms & bathrooms
- Bedrooms: 3
- Bathrooms: 2
- Full bathrooms: 2
Heating
- Baseboard, Electric, Space Heater, Wall Furnace
Cooling
- Wall/Window Unit(s)
Appliances
- Included: Dryer, Electric Range, Microwave Hood Fan, Microwave, Refrigerator, Washer
- Laundry: Washer Hookup, Dryer Hookup, Main Level
Features
- Furnished
- Basement: Crawl Space
- Has fireplace: No
- Fireplace features: None
- Furnished: Yes
Interior area
- Total structure area: 1,078
- Total interior livable area: 1,075 sqft
- Finished area above ground: 1,075
- Finished area below ground: 0
Property
Parking
- Parking features: No Garage
Features
- Levels: Two
- Stories: 2
- Patio & porch: Covered, Open
- Pool features: Community
- Waterfront features: Pond
Lot
- Size: 6,098 sqft
Details
- Parcel number: 1888063100000
Construction
Type & style
- Home type: SingleFamily
- Architectural style: Chalet/Alpine,Mountain
- Property subtype: Single Family Residence
Materials
- Wood Siding, Wood Frame
- Roof: Metal
Condition
- Year built: 1973
Utilities & green energy
- Sewer: Community/Coop Sewer
- Water: Community/Coop
- Utilities for property: High Speed Internet Available
Community & neighborhood
Community
- Community features: Clubhouse, Fishing, Pool, River, Tennis Court(s), Trails/Paths, Long Term Rental Allowed, Short Term Rental Allowed
Location
- Region: Banner Elk
- Subdivision: Mill Ridge
HOA & financial
HOA
- Has HOA: Yes
- HOA fee: $175 monthly
Other
Other facts
- Listing terms: Cash,Conventional,New Loan
- Road surface type: Paved
Price history
| Date | Event | Price |
|---|---|---|
| 12/5/2025 | Sold | $290,000-8.2%$270/sqft |
Source: | ||
| 11/9/2025 | Contingent | $315,900$294/sqft |
Source: | ||
| 7/8/2025 | Listed for sale | $315,900-1.3%$294/sqft |
Source: | ||
| 6/1/2025 | Listing removed | $320,000$298/sqft |
Source: | ||
| 5/26/2025 | Price change | $320,000-2.7%$298/sqft |
Source: | ||
Public tax history
| Year | Property taxes | Tax assessment |
|---|---|---|
| 2024 | $970 | $235,700 |
| 2023 | $970 +2.4% | $235,700 |
| 2022 | $947 +33.6% | $235,700 +69.7% |
Find assessor info on the county website
Neighborhood: 28604
Nearby schools
GreatSchools rating
- 7/10Valle Crucis ElementaryGrades: PK-8Distance: 3.9 mi
- 8/10Watauga HighGrades: 9-12Distance: 8.2 mi
Schools provided by the listing agent
- Elementary: Valle Crucis
- High: Watauga
Source: High Country AOR. This data may not be complete. We recommend contacting the local school district to confirm school assignments for this home.
Get pre-qualified for a loan
At Zillow Home Loans, we can pre-qualify you in as little as 5 minutes with no impact to your credit score.An equal housing lender. NMLS #10287.



