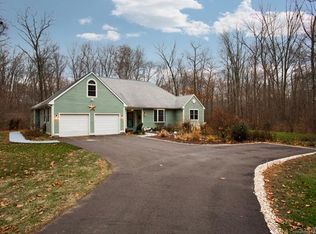Stone walled lined driveway takes you to a well-built nine room traditional Colonial in a private and peaceful setting with expansive front and back yards. First floor has beautiful kitchen with custom cabinets and center island. Ample kitchen area includes eat in dinette with bump out windows, large pantry and under cabinet lighting. Kitchen flows into den with floor to ceiling fireplace, large mudroom, front entry foyer, one full bathroom with granite sink, office, dining room and living room. Mudroom includes built in cubbies, shelves and bench. Many people have told us that this room needs to be in every home. Central staircase takes you to second floor with four bedrooms, two full bathrooms, and laundry room. Master bedroom has large walk in closet (8' x 11' approximate) and adjoining master bath with over-sized shower and over-sized tub. Second bedroom has walk in closet (8' x 4.5'). Each upstairs bathroom has Swanstone double sinks and custom vanities. One upstairs bathroom has lift up window seat and over-sized window. Large laundry room has a built in ironing board and sink. Huge bonus room (34' x 24' approximate) on second floor is partially finished and is not included in 2,944 square foot home facts. All that is needed is sheetrock and carpeting to finish this room. If bonus room is included, total home area is approximately 3,760 sq. ft. Most rooms in home have hard wood flooring with double framed cherry inlays. Bathrooms, laundry room, mudroom and foyer all have tile. Both floors of home have central air and central vacuuming. Home has many over-sized Andersen tilt-wash windows and closets galore. Large two car garage (24' x 30') includes side room for storage. Unfinished basement is 1,624 sq. ft. Large Trex deck (30' x 14') and stone patio in backyard make it easy to enjoy this beautiful setting. Home was built in 2004 with original owners. There is plenty of room to play and entertain at this home. Property will forever be protected and serene as it is part of, and surrounded by, conservation easements. This home has been taken care of. It needs no work and is in move in condition.
This property is off market, which means it's not currently listed for sale or rent on Zillow. This may be different from what's available on other websites or public sources.
