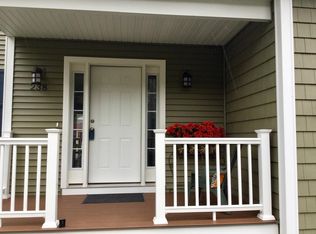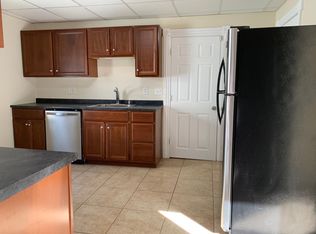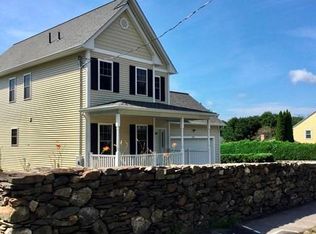WEST SIDE NEW CONSTRUCTION,MOVE-IN READY! GREAT PRICE FOR NEW CONSTRUCTION! Well known Botany Bay Builders,built this New England farmhouse style colonial set back behind a grand stonewall so close to colleges and universities and minutes to booming downtown Worcester,hospitals and bio-parks. Step on up to the wonderful farmers porch before entering the open foyer with gorgeous chestnut floors on 1st, soft neutral paint colors compliments the open floor plan, fabulous dining room w/window seat,versatile floor plan.Great room with abundant windows opens to center island granite kitchen and loaded with Viking kitchen cabinets, stainless steel Whirlpool appliances, half bath off of foyer,amenities include high efficiency gas furnace w/central air. Second floor laundry, master w/double closets and master bath with walk-in shower,ceramic tile and granite counter, 2 additional bedrooms and full bath. Full basement with bulkhead access. Two car garage w/side entry, back deck, flat rear yard
This property is off market, which means it's not currently listed for sale or rent on Zillow. This may be different from what's available on other websites or public sources.


