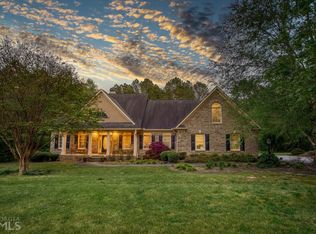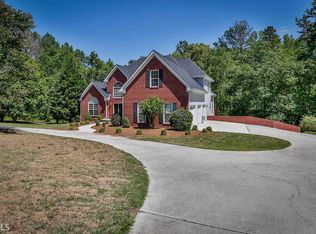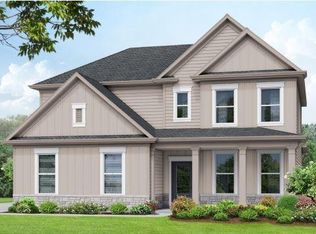Sold for $554,000
$554,000
236 Johnson Road, Oxford, GA 30054
5beds
2,991sqft
Single Family Residence
Built in 2003
2.67 Acres Lot
$564,400 Zestimate®
$185/sqft
$2,924 Estimated rent
Home value
$564,400
$536,000 - $593,000
$2,924/mo
Zestimate® history
Loading...
Owner options
Explore your selling options
What's special
Welcome home! This 5 bed, 5 bath brick ranch on a full, walk-out basement leaves nothing to be desired! New roof installed July 2022!! You will be greeted by this large rocking chair front porch, open foyer, spacious family room featuring high ceilings and a fireplace. Kitchen features solid surface countertops, double ovens and all stainless steel appliances. Enjoy dinner in the private dining area. You will find the primary bedroom opens up to a spacious master bath equipped with his and her vanities, separate shower and a whirlpool tub to relax in. Spacious and private back yard boasts large deck and patio. Many great spaces for entertaining! The basement includes another complete living area, kitchenette, large den space, full bedroom and 2 full baths. Several options for a media room, office space or exercise area. There is an abundance of storage space that can also be used as a workshop. Don't miss this opportunity to call this home yours!
Zillow last checked: 8 hours ago
Listing updated: July 10, 2025 at 11:36am
Listed by:
Evelyn Vanoostrom 770-616-4460,
Algin Realty
Bought with:
Anetra Lewis, 424940
Keller Williams Greater Athens
Source: Hive MLS,MLS#: CM1006000 Originating MLS: Athens Area Association of REALTORS
Originating MLS: Athens Area Association of REALTORS
Facts & features
Interior
Bedrooms & bathrooms
- Bedrooms: 5
- Bathrooms: 4
- Full bathrooms: 4
- Main level bathrooms: 2
- Main level bedrooms: 3
Bedroom 1
- Level: Lower
- Dimensions: 0 x 0
Bedroom 1
- Level: Upper
- Dimensions: 0 x 0
Bedroom 1
- Level: Main
- Dimensions: 0 x 0
Bedroom 2
- Level: Main
- Dimensions: 0 x 0
Bedroom 3
- Level: Main
- Dimensions: 0 x 0
Bathroom 1
- Level: Main
- Dimensions: 0 x 0
Bathroom 1
- Level: Lower
- Dimensions: 0 x 0
Bathroom 1
- Level: Upper
- Dimensions: 0 x 0
Bathroom 2
- Level: Main
- Dimensions: 0 x 0
Heating
- Central
Cooling
- Central Air, Electric
Appliances
- Included: Dishwasher, Microwave, Refrigerator
Features
- Wet Bar, Tray Ceiling(s), Ceiling Fan(s), Vaulted Ceiling(s)
- Flooring: Carpet, Tile, Wood
- Basement: Full,Partially Finished
- Number of fireplaces: 1
Interior area
- Total interior livable area: 2,991 sqft
- Finished area above ground: 0
- Finished area below ground: 0
Property
Parking
- Total spaces: 3
- Parking features: Attached
- Garage spaces: 3
Features
- Patio & porch: Porch, Deck, Screened
- Exterior features: Deck, Other
Lot
- Size: 2.67 Acres
- Features: Sloped
- Topography: Sloping
Details
- Parcel number: 0057000000080000
- Zoning: R1
- Zoning description: Single Family
Construction
Type & style
- Home type: SingleFamily
- Architectural style: Traditional
- Property subtype: Single Family Residence
Materials
- Brick
- Foundation: Brick/Mortar
Condition
- Year built: 2003
Utilities & green energy
- Sewer: Public Sewer
- Water: Public
Community & neighborhood
Location
- Region: Oxford
- Subdivision: Northwoods
HOA & financial
HOA
- Has HOA: Yes
Other
Other facts
- Listing agreement: Exclusive Right To Sell
Price history
| Date | Event | Price |
|---|---|---|
| 7/10/2023 | Pending sale | $544,000-1.8%$182/sqft |
Source: | ||
| 6/23/2023 | Sold | $554,000+1.8%$185/sqft |
Source: | ||
| 6/10/2023 | Listed for sale | $544,000$182/sqft |
Source: | ||
| 5/19/2023 | Pending sale | $544,000$182/sqft |
Source: | ||
| 5/4/2023 | Price change | $544,000-0.9%$182/sqft |
Source: | ||
Public tax history
| Year | Property taxes | Tax assessment |
|---|---|---|
| 2024 | $5,434 -3.4% | $215,320 -3.4% |
| 2023 | $5,624 +9.4% | $222,880 +25.1% |
| 2022 | $5,141 +20% | $178,120 +24.8% |
Find assessor info on the county website
Neighborhood: 30054
Nearby schools
GreatSchools rating
- 3/10Flint Hill Elementary SchoolGrades: PK-5Distance: 3.7 mi
- 4/10Cousins Middle SchoolGrades: 6-8Distance: 6 mi
- 3/10Newton High SchoolGrades: 9-12Distance: 7.7 mi
Schools provided by the listing agent
- Elementary: Flint Hill Elementary
- Middle: Cousins Middle
- High: Newton Co. High
Source: Hive MLS. This data may not be complete. We recommend contacting the local school district to confirm school assignments for this home.

Get pre-qualified for a loan
At Zillow Home Loans, we can pre-qualify you in as little as 5 minutes with no impact to your credit score.An equal housing lender. NMLS #10287.


