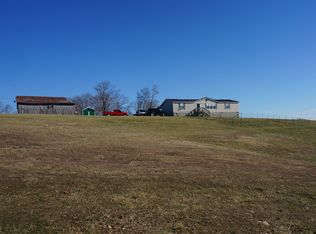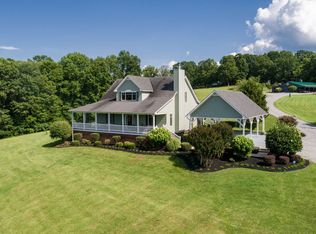*AMAZING CUSTOM HOME*HUGE KITCHEN WITH TONS OF CAB/COUNTER SPACE*GRANITE*OFFICE*BONUS ROOM*OVER 700 SQ FT OF UNFINISHED SPACE*ACREAGE*FORMAL DINING*STORAGE SHED*STAINLESS APPLIANCES*LARGE OWNER STE W/ JACUZZI TUB AND CUSTOM TILE SHOWER*CERAMIC TILE*AMAZING LOT WITH INCREDIBLE VIEWS*HUGE DECK FOR ENTERTAINING*
This property is off market, which means it's not currently listed for sale or rent on Zillow. This may be different from what's available on other websites or public sources.


