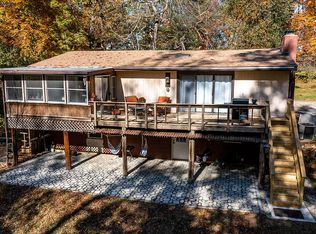Sold for $170,000 on 07/31/25
$170,000
236 Hurley Rd, Coatesville, PA 19320
2beds
1,228sqft
Single Family Residence
Built in 1983
1.3 Acres Lot
$172,400 Zestimate®
$138/sqft
$2,020 Estimated rent
Home value
$172,400
$162,000 - $183,000
$2,020/mo
Zestimate® history
Loading...
Owner options
Explore your selling options
What's special
Buyer financing snafu brings this as-is home sale back to market! Ready for your personal touch and updates, this property is a MUST SEE! Find convenient one floor living with this 2 bedroom, 1 bath ranch home that is nestled in the peaceful countryside of West Brandywine Township. The property holds 1228 square feet, a 2-car garage, a single carport and offers the perfect blend of rural serenity and modern convenience. Set on a spacious 1.3 acre lot this home holds recently inspected well/septic, and also a newer roof. A wood stove provides a great value add to this home as well, creating a cozy warmth for the entire home and situated in the main living area. At the heart of the home you'll find the kitchen with tile floor, tile countertops and hardwood cabinets and just off the kitchen is a porch area with louvered glass windows. Heading down the hall to the bedrooms you will pass a convenient laundry room, a full hall bath and 2 comfortable bedrooms. The outdoor space is such a great feature, and you could be enjoying your morning coffee or evening unwinding in the private backyard, surrounded by nature's beauty. Located in desirable Chester County, this home offers easy access to nearby attractions including Hibernia County Park, with its hiking trails, fishing spots, and picnic areas, and the renowned ChesLen Preserve—one of the largest private nature preserves in southeastern Pennsylvania. For commuters, the property is just a short drive to Route 30 and the Thorndale train station, making travel to Downingtown, West Chester, and even Philadelphia a breeze. Local farms, charming cafés, the Brandywine YMCA, and wineries are all close by, adding to the appeal of countryside living without sacrificing convenience. Come discover the quiet charm and unbeatable value of 236 Hurley Road—your ideal Chester County retreat awaits! (*Please note this property is an as-is sale. Well/septic reports available upon request)
Zillow last checked: 8 hours ago
Listing updated: July 31, 2025 at 05:04pm
Listed by:
Christopher Holt 610-733-1829,
Iron Valley Real Estate Exton
Bought with:
Victor Heness, RS-0038496
RE/MAX Town & Country
Source: Bright MLS,MLS#: PACT2097470
Facts & features
Interior
Bedrooms & bathrooms
- Bedrooms: 2
- Bathrooms: 1
- Full bathrooms: 1
- Main level bathrooms: 1
- Main level bedrooms: 2
Primary bedroom
- Level: Main
- Area: 0 Square Feet
- Dimensions: 0 X 0
Primary bedroom
- Level: Unspecified
Bedroom 1
- Level: Main
- Area: 0 Square Feet
- Dimensions: 0 X 0
Family room
- Level: Main
- Area: 0 Square Feet
- Dimensions: 0 X 0
Kitchen
- Features: Kitchen - Propane Cooking
- Level: Main
- Area: 0 Square Feet
- Dimensions: 0 X 0
Living room
- Level: Main
- Area: 0 Square Feet
- Dimensions: 0 X 0
Heating
- Hot Water, Propane
Cooling
- None
Appliances
- Included: Built-In Range, Water Heater
- Laundry: Main Level
Features
- Eat-in Kitchen
- Has basement: No
- Has fireplace: No
- Fireplace features: Wood Burning Stove
Interior area
- Total structure area: 1,228
- Total interior livable area: 1,228 sqft
- Finished area above ground: 1,228
- Finished area below ground: 0
Property
Parking
- Total spaces: 2
- Parking features: Storage, Driveway, Detached
- Garage spaces: 2
- Has uncovered spaces: Yes
Accessibility
- Accessibility features: None
Features
- Levels: One
- Stories: 1
- Pool features: None
Lot
- Size: 1.30 Acres
- Features: Level, Front Yard, Rear Yard, SideYard(s)
Details
- Additional structures: Above Grade, Below Grade
- Parcel number: 2907 0162
- Zoning: R2
- Special conditions: Standard
Construction
Type & style
- Home type: SingleFamily
- Architectural style: Ranch/Rambler
- Property subtype: Single Family Residence
Materials
- Aluminum Siding, Stucco, Block
- Foundation: Pillar/Post/Pier
Condition
- New construction: No
- Year built: 1983
Utilities & green energy
- Sewer: On Site Septic
- Water: Well
Community & neighborhood
Location
- Region: Coatesville
- Subdivision: None Available
- Municipality: WEST BRANDYWINE TWP
Other
Other facts
- Listing agreement: Exclusive Right To Sell
- Listing terms: Conventional,Cash
- Ownership: Fee Simple
Price history
| Date | Event | Price |
|---|---|---|
| 7/31/2025 | Sold | $170,000-8.1%$138/sqft |
Source: | ||
| 6/28/2025 | Pending sale | $185,000$151/sqft |
Source: | ||
| 6/25/2025 | Listed for sale | $185,000$151/sqft |
Source: | ||
| 5/14/2025 | Pending sale | $185,000$151/sqft |
Source: | ||
| 5/7/2025 | Listed for sale | $185,000+140.3%$151/sqft |
Source: | ||
Public tax history
| Year | Property taxes | Tax assessment |
|---|---|---|
| 2025 | $3,573 +1.2% | $69,070 |
| 2024 | $3,531 +2.1% | $69,070 |
| 2023 | $3,459 +1.2% | $69,070 |
Find assessor info on the county website
Neighborhood: 19320
Nearby schools
GreatSchools rating
- 4/10Reeceville El SchoolGrades: K-5Distance: 0.5 mi
- NANorth Brandywine Middle SchoolGrades: 6-8Distance: 0.5 mi
- 3/10Coatesville Area Senior High SchoolGrades: 10-12Distance: 1.5 mi
Schools provided by the listing agent
- High: Coatesville Area Senior
- District: Coatesville Area
Source: Bright MLS. This data may not be complete. We recommend contacting the local school district to confirm school assignments for this home.

Get pre-qualified for a loan
At Zillow Home Loans, we can pre-qualify you in as little as 5 minutes with no impact to your credit score.An equal housing lender. NMLS #10287.
Sell for more on Zillow
Get a free Zillow Showcase℠ listing and you could sell for .
$172,400
2% more+ $3,448
With Zillow Showcase(estimated)
$175,848