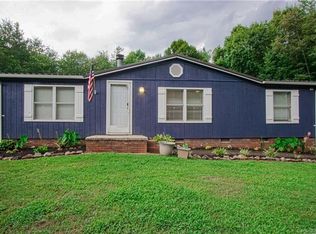Closed
$290,000
236 Howards Creek School Rd, Lincolnton, NC 28092
3beds
1,672sqft
Single Family Residence
Built in 1996
0.94 Acres Lot
$289,100 Zestimate®
$173/sqft
$1,778 Estimated rent
Home value
$289,100
$275,000 - $304,000
$1,778/mo
Zestimate® history
Loading...
Owner options
Explore your selling options
What's special
This residence boasts a wooded lot and a welcoming front porch! Spend quality outdoor time with your family by lounging in the front porch swing or relaxing on the screened-in rear porch. The covered back patio is ideal for entertaining with a view of the playhouse. The partially fenced backyard is perfect for your pets! Inside, you’ll find a cozy woodstove, a room that can serve as a playroom or office, and a sauna in the primary bathroom. The unfinished basement offers the possibility for additional living space or can be utilized as a workshop or storage area. Don’t miss the chance to own this charming home, conveniently located near town yet in a serene country setting.
Zillow last checked: 8 hours ago
Listing updated: October 09, 2025 at 08:55am
Listing Provided by:
Kimberly Bisbee kimbisbeerealty@gmail.com,
RE/MAX Crossroads
Bought with:
Matt Huffman
NorthGroup Real Estate LLC
Source: Canopy MLS as distributed by MLS GRID,MLS#: 4276655
Facts & features
Interior
Bedrooms & bathrooms
- Bedrooms: 3
- Bathrooms: 2
- Full bathrooms: 2
- Main level bedrooms: 3
Primary bedroom
- Level: Main
Bedroom s
- Level: Main
Bedroom s
- Level: Main
Bathroom full
- Level: Main
Bathroom full
- Level: Main
Basement
- Level: Basement
Kitchen
- Level: Main
Laundry
- Level: Main
Living room
- Level: Main
Play room
- Level: Main
Heating
- Central, Electric, Heat Pump
Cooling
- Heat Pump
Appliances
- Included: Electric Oven, Electric Range
- Laundry: Laundry Room, Main Level
Features
- Sauna
- Basement: Basement Garage Door,Basement Shop,Exterior Entry,Storage Space,Unfinished,Walk-Out Access
- Fireplace features: Wood Burning Stove
Interior area
- Total structure area: 1,672
- Total interior livable area: 1,672 sqft
- Finished area above ground: 1,672
- Finished area below ground: 0
Property
Parking
- Total spaces: 1
- Parking features: Driveway, Attached Garage, Garage Faces Side, Garage Shop, Garage on Main Level
- Attached garage spaces: 1
- Has uncovered spaces: Yes
Features
- Levels: One
- Stories: 1
- Patio & porch: Covered, Deck, Front Porch, Patio, Screened
- Fencing: Back Yard,Chain Link
Lot
- Size: 0.94 Acres
Details
- Additional structures: Other
- Parcel number: 12456
- Zoning: R-T
- Special conditions: Standard
Construction
Type & style
- Home type: SingleFamily
- Architectural style: Ranch
- Property subtype: Single Family Residence
Materials
- Vinyl
- Roof: Composition
Condition
- New construction: No
- Year built: 1996
Utilities & green energy
- Sewer: Septic Installed
- Water: Well
Community & neighborhood
Location
- Region: Lincolnton
- Subdivision: None
Other
Other facts
- Listing terms: Cash,Conventional,FHA,USDA Loan,VA Loan
- Road surface type: Concrete, Gravel, Paved
Price history
| Date | Event | Price |
|---|---|---|
| 10/9/2025 | Sold | $290,000-3.3%$173/sqft |
Source: | ||
| 9/4/2025 | Pending sale | $300,000$179/sqft |
Source: | ||
| 8/20/2025 | Price change | $300,000-4.8%$179/sqft |
Source: | ||
| 7/11/2025 | Listed for sale | $315,000$188/sqft |
Source: | ||
Public tax history
| Year | Property taxes | Tax assessment |
|---|---|---|
| 2025 | $1,917 +1.1% | $280,125 |
| 2024 | $1,897 | $280,125 |
| 2023 | $1,897 +28% | $280,125 +54.5% |
Find assessor info on the county website
Neighborhood: 28092
Nearby schools
GreatSchools rating
- 6/10Norris S Childers ElGrades: PK-5Distance: 0.8 mi
- 4/10West Lincoln MiddleGrades: 6-8Distance: 3.6 mi
- 5/10West Lincoln HighGrades: 9-12Distance: 3.7 mi
Schools provided by the listing agent
- Elementary: Norris S Childers
- Middle: West Lincoln
- High: West Lincoln
Source: Canopy MLS as distributed by MLS GRID. This data may not be complete. We recommend contacting the local school district to confirm school assignments for this home.
Get a cash offer in 3 minutes
Find out how much your home could sell for in as little as 3 minutes with a no-obligation cash offer.
Estimated market value
$289,100
