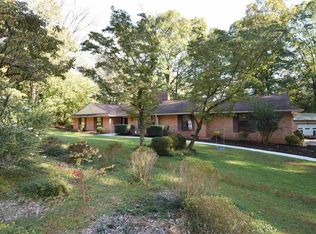Closed
$375,000
236 Honeysuckle Dr, Rutherfordton, NC 28139
4beds
2,007sqft
Single Family Residence
Built in 1992
0.62 Acres Lot
$396,300 Zestimate®
$187/sqft
$1,816 Estimated rent
Home value
$396,300
$317,000 - $495,000
$1,816/mo
Zestimate® history
Loading...
Owner options
Explore your selling options
What's special
Beautiful, well maintained home in the desirable Forest Hills area in Rutherfordton. Set in a quiet neighborhood, this charming home features a master bdrm w/ bath and 2 add.bdrms on main level. Upstairs offers 1 bdrm plus a versatile space for a playroom/sitting area or home office. A large den can serve as a 5th bdrm or extra living space with ample storage. Beautiful floors throughout. The kitchen boasts lovely cabinetry, granite counters, and porcelains tile floors. A deck opens to a private back yard. Updates include: Tankless water heater, new roof(6/22), silent exhaust fans(8/22), encapsulated crawl space (4/23), New HVAC 7/24! Modern light fixtures add a stylish touch. Ready to move in & No HOA! Conveniently located near a hospital and great schools!Just 20 minutes from Tryon Intl Equestrian Center, with easy access to Lake Lure, Hendersonville, Spartanburg, Asheville & Greenville. Sellers love the home but relocated for work, Don’t miss out on this incredible opportunity!
Zillow last checked: 8 hours ago
Listing updated: March 26, 2025 at 08:06pm
Listing Provided by:
Alex Dobrin alexandradobrinsells@gmail.com,
Fathom Realty NC LLC
Bought with:
David Brown
4 Seasons Homes and Land, Inc
Source: Canopy MLS as distributed by MLS GRID,MLS#: 4155590
Facts & features
Interior
Bedrooms & bathrooms
- Bedrooms: 4
- Bathrooms: 2
- Full bathrooms: 2
- Main level bedrooms: 4
Primary bedroom
- Level: Main
Primary bedroom
- Level: Main
Bedroom s
- Level: Main
Bedroom s
- Level: Main
Bedroom s
- Level: Main
Bedroom s
- Level: Main
Other
- Level: Upper
Other
- Level: Upper
Den
- Level: Main
Den
- Level: Main
Dining area
- Level: Main
Dining area
- Level: Main
Kitchen
- Level: Main
Kitchen
- Level: Main
Laundry
- Level: Main
Laundry
- Level: Main
Living room
- Level: Main
Living room
- Level: Main
Other
- Level: Upper
Other
- Level: Upper
Heating
- Ductless, Heat Pump
Cooling
- Heat Pump
Appliances
- Included: Dishwasher, Electric Range, Microwave, Refrigerator
- Laundry: Laundry Room, Main Level
Features
- Flooring: Carpet, Tile, Vinyl
- Has basement: No
Interior area
- Total structure area: 2,007
- Total interior livable area: 2,007 sqft
- Finished area above ground: 2,007
- Finished area below ground: 0
Property
Parking
- Parking features: Detached Carport, Parking Space(s)
- Has carport: Yes
Features
- Levels: One and One Half
- Stories: 1
- Patio & porch: Deck
- Fencing: Back Yard
Lot
- Size: 0.62 Acres
- Dimensions: .62
- Features: Level
Details
- Additional structures: Shed(s)
- Parcel number: 1211011
- Zoning: R-1
- Special conditions: Standard
Construction
Type & style
- Home type: SingleFamily
- Property subtype: Single Family Residence
Materials
- Hardboard Siding
- Foundation: Crawl Space
- Roof: Shingle
Condition
- New construction: No
- Year built: 1992
Utilities & green energy
- Sewer: Public Sewer
- Water: Public
Community & neighborhood
Security
- Security features: Smoke Detector(s)
Location
- Region: Rutherfordton
- Subdivision: Forest Hills
Other
Other facts
- Listing terms: Cash,Conventional
- Road surface type: Concrete, Paved
Price history
| Date | Event | Price |
|---|---|---|
| 3/26/2025 | Sold | $375,000-3.8%$187/sqft |
Source: | ||
| 1/20/2025 | Listed for sale | $389,900-1.3%$194/sqft |
Source: | ||
| 12/16/2024 | Listing removed | $395,000$197/sqft |
Source: | ||
| 9/5/2024 | Price change | $395,000-1.2%$197/sqft |
Source: | ||
| 6/27/2024 | Listed for sale | $399,900+17.6%$199/sqft |
Source: | ||
Public tax history
| Year | Property taxes | Tax assessment |
|---|---|---|
| 2024 | $2,995 +0.2% | $322,700 |
| 2023 | $2,990 +30% | $322,700 +67.1% |
| 2022 | $2,300 +4.4% | $193,100 |
Find assessor info on the county website
Neighborhood: 28139
Nearby schools
GreatSchools rating
- 4/10Rutherfordton Elementary SchoolGrades: PK-5Distance: 1.1 mi
- 4/10R-S Middle SchoolGrades: 6-8Distance: 2.9 mi
- 4/10R-S Central High SchoolGrades: 9-12Distance: 3.6 mi
Get pre-qualified for a loan
At Zillow Home Loans, we can pre-qualify you in as little as 5 minutes with no impact to your credit score.An equal housing lender. NMLS #10287.
