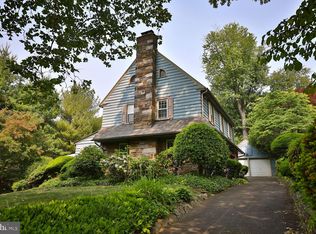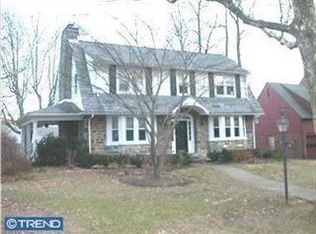Abngton Township - You will love this well-maintained classic 5 bedroom, 3.5+ bath stone colonial located on a tree-lined street in the heart of the wonderful neighborhood of Jenkintown Manor. Beautiful hardwood floors throughout and some replacement windows. Enter into the charming center hall with powder room. Coat closet. A spacious living room with crown molding, marble fireplace and built-in bookshelves leads to a den with built-in bookshelves and a door to the lovely patio with awning surrounded by mature trees and plantings. The formal dining room connects to the breakfast room and kitchen with ceramic tile backsplash, recessed lighting, ceiling fan, 3 sinks, gas cooktop and wall oven with convection/microwave oven. The second floor features a large master bedroom with ceramic tile master bath with stall shower. Hall closet. The second bedroom is currently being used as a den/sitting room with plantation shutters and ceiling fan. The third bedroom with ceiling fan features an attached ceramic tile bath with tub/shower and leads to another sink and toilet - both sharing the tub/shower and opening to the hallway. A staircase leads to the third floor with 2 additional bedrooms, a large hall closet and a full bath with tub/shower. Full unfinished basement with outside exit, glass block windows, workshop room, updated powder room, laundry area, storage closet with shelving, central air (except 3rd floor), gas hot water heater (Weil McLain) and gas (domestic) hot water heater. Two car detached garage with attached heated studio with large bay window and fireplace. Minutes from the Jenkintown Train Station with easy access to Center City Philadelphia. Within walking distance of desirable Alverthorpe Park and the Abington Art Center. Located in the award winning Abington School District (McKinley Elementary). Close to quaint shops and restaurants in Jenkintown aand minutes from Trader Joe's and Whole Foods. If you are looking for an exquisite home in a wonderful neighborhood, this is the home for you. Truly the perfect place to call home!
This property is off market, which means it's not currently listed for sale or rent on Zillow. This may be different from what's available on other websites or public sources.

