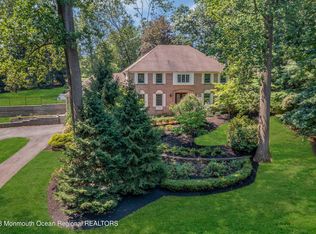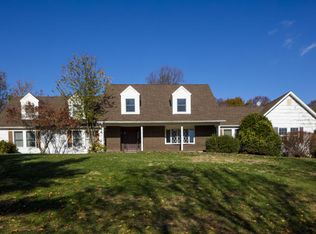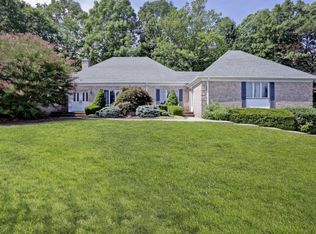Perfect getaway retreat from city living and a premier location overlooking wooded 1.4 acres. Stunning remodeled 3 Bedroom 2000 square ft ranch with great open floor plan that everyone is looking for. From the first steps into the foyer the vaulted ceilings and skylights offer great sunlight throughout the home. Large entertainment size living room featuring vaulted ceilings, skylights, recessed lighting and hardwood flooring easily transitioning to the custom white shaker kitchen featuring 4 bar stool quartz breakfast bar, subway tiled back splash and upgraded Samsung stainless steel appliances along with separate breakfast nook area. Dining Room also featuring hw flooring and adjacent family room with sliding doors leading to rear paved courtyard. Master Bedroom suite with walk in closet and full bath with sunken whirlpool jetted tub and separate shower all finished in italian tile. Secondary Bedrooms share renovated full bath with ceramic tiled tub /shower surround. o and full bath with sunken whirlpool jetted tub and separate shower all finished in italian tile. Secondary Bedrooms share renovated full bath with ceramic tiled tub /shower surround. All hardwood flooring throughout the living and bedrooms and custom trim work. Two car garage, basement, new windows, siding and hvac.
This property is off market, which means it's not currently listed for sale or rent on Zillow. This may be different from what's available on other websites or public sources.


