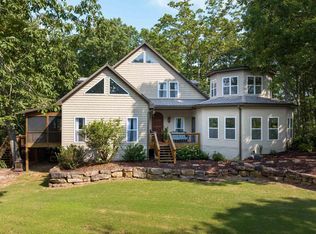Sold for $510,000
$510,000
236 Hideaway Ln, Springville, AL 35146
3beds
2,726sqft
Single Family Residence
Built in 2004
3.8 Acres Lot
$516,400 Zestimate®
$187/sqft
$2,186 Estimated rent
Home value
$516,400
$491,000 - $542,000
$2,186/mo
Zestimate® history
Loading...
Owner options
Explore your selling options
What's special
Welcome to 236 Hideaway Ln, Springville, AL - a private retreat on 3.83 wooded acres, now priced $10K below appraised value! Enjoy peace of mind with a brand new roof (July 2025), two new AC units (2022), and an updated kitchen with new appliances (2022). Hardwood floors throughout, a finished basement with man cave, and a spacious 2 car garage offer flexible living. Don't miss the metal outbuilding with a built-in bar-perfect for entertaining or hobbies! Tucked away from the road with no HOA, this property offers the freedom to garden, raise chickens, park your RV or simply unwind in total privacy. Large screened in porch and concrete patio with hot tub, mature trees and plenty of land create space to live, play and grow. Less than 10 minutes from charming downtown Springville and just far enough to feel a world away. This place is more than a home-it's your everyday escape and it's ready to welcome you as you write your next chapter! MLS 271913
Zillow last checked: 8 hours ago
Listing updated: November 26, 2025 at 05:57pm
Listed by:
Shanalee Dombrosky 205-960-7909,
LAH Sotheby's International Realty Hoover
Bought with:
Matt Williams
ARC Realty Vestavia
Kellie Drozdowicz
Keller Williams Homewood
Source: GALMLS,MLS#: 21425151
Facts & features
Interior
Bedrooms & bathrooms
- Bedrooms: 3
- Bathrooms: 4
- Full bathrooms: 3
- 1/2 bathrooms: 1
Primary bedroom
- Level: First
Bedroom 1
- Level: Second
Bedroom 2
- Level: Second
Primary bathroom
- Level: First
Bathroom 1
- Level: First
Bathroom 3
- Level: Basement
Dining room
- Level: First
Kitchen
- Features: Stone Counters, Breakfast Bar, Eat-in Kitchen
- Level: First
Basement
- Area: 780
Heating
- Central, Electric
Cooling
- Central Air, Electric, Ceiling Fan(s)
Appliances
- Included: ENERGY STAR Qualified Appliances, Dishwasher, Disposal, Microwave, Electric Oven, Refrigerator, Stainless Steel Appliance(s), Electric Water Heater
- Laundry: Electric Dryer Hookup, Washer Hookup, Main Level, Laundry Room, Laundry (ROOM), Yes
Features
- Recessed Lighting, High Ceilings, Cathedral/Vaulted, Crown Molding, Smooth Ceilings, Soaking Tub, Linen Closet, Separate Shower, Shared Bath, Tub/Shower Combo, Walk-In Closet(s)
- Flooring: Hardwood, Tile
- Windows: Window Treatments, Double Pane Windows
- Basement: Full,Partially Finished,Block
- Attic: Walk-In,Yes
- Number of fireplaces: 1
- Fireplace features: Insert, Stone, Ventless, Great Room, Gas
Interior area
- Total interior livable area: 2,726 sqft
- Finished area above ground: 2,496
- Finished area below ground: 230
Property
Parking
- Total spaces: 2
- Parking features: Attached, Basement, Driveway, Garage Faces Side
- Attached garage spaces: 2
- Has uncovered spaces: Yes
Features
- Levels: One and One Half
- Stories: 1
- Patio & porch: Covered, Patio, Porch, Covered (DECK), Screened (DECK), Deck
- Pool features: None
- Has view: Yes
- View description: None
- Waterfront features: No
Lot
- Size: 3.80 Acres
- Features: Acreage, Many Trees, Interior Lot, Irregular Lot
Details
- Additional structures: Workshop
- Parcel number: 1602100000001.019
- Special conditions: N/A
Construction
Type & style
- Home type: SingleFamily
- Property subtype: Single Family Residence
Materials
- Other, Stone
- Foundation: Basement
Condition
- Year built: 2004
Utilities & green energy
- Sewer: Septic Tank
- Water: Public
Green energy
- Energy efficient items: Lighting, Thermostat
Community & neighborhood
Location
- Region: Springville
- Subdivision: Springville
Other
Other facts
- Price range: $510K - $510K
- Road surface type: Paved
Price history
| Date | Event | Price |
|---|---|---|
| 11/26/2025 | Sold | $510,000-3.8%$187/sqft |
Source: | ||
| 9/21/2025 | Pending sale | $529,900$194/sqft |
Source: | ||
| 9/15/2025 | Listed for sale | $529,900$194/sqft |
Source: | ||
| 8/29/2025 | Pending sale | $529,900$194/sqft |
Source: | ||
| 8/26/2025 | Contingent | $529,900$194/sqft |
Source: | ||
Public tax history
| Year | Property taxes | Tax assessment |
|---|---|---|
| 2024 | $1,922 -1.3% | $42,820 -1.2% |
| 2023 | $1,947 +67.1% | $43,360 +10.8% |
| 2022 | $1,165 +3.2% | $39,120 +18.1% |
Find assessor info on the county website
Neighborhood: 35146
Nearby schools
GreatSchools rating
- 6/10Springville Elementary SchoolGrades: PK-5Distance: 3.8 mi
- 10/10Springville Middle SchoolGrades: 6-8Distance: 3.7 mi
- 10/10Springville High SchoolGrades: 9-12Distance: 2.9 mi
Schools provided by the listing agent
- Elementary: Springville
- Middle: Springville
- High: Springville
Source: GALMLS. This data may not be complete. We recommend contacting the local school district to confirm school assignments for this home.
Get a cash offer in 3 minutes
Find out how much your home could sell for in as little as 3 minutes with a no-obligation cash offer.
Estimated market value$516,400
Get a cash offer in 3 minutes
Find out how much your home could sell for in as little as 3 minutes with a no-obligation cash offer.
Estimated market value
$516,400
