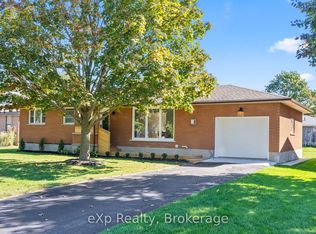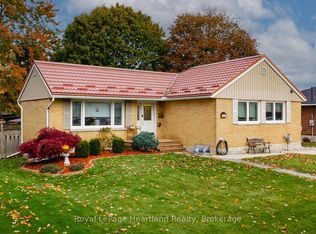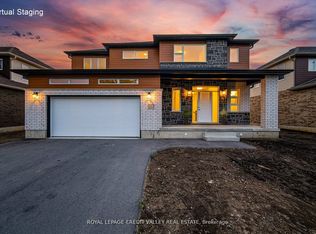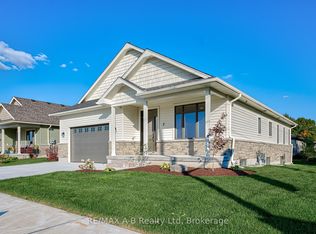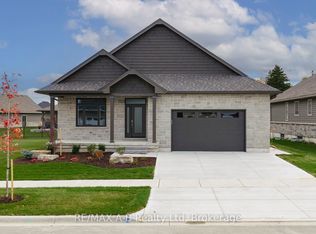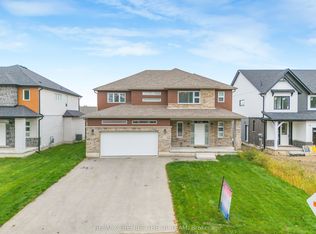236 Henry St, West Perth, ON N0K 1N0
What's special
- 179 days |
- 2 |
- 0 |
Zillow last checked: 8 hours ago
Listing updated: November 21, 2025 at 03:57pm
Sutton Group - First Choice Realty Ltd.
Facts & features
Interior
Bedrooms & bathrooms
- Bedrooms: 2
- Bathrooms: 2
Primary bedroom
- Level: Main
- Dimensions: 4.32 x 4.85
Bedroom
- Level: Main
- Dimensions: 3.66 x 3.07
Foyer
- Level: Main
- Dimensions: 4.54 x 1.86
Great room
- Level: Main
- Dimensions: 7.41 x 4.85
Kitchen
- Level: Main
- Dimensions: 3.69 x 5.3
Mud room
- Level: Main
- Dimensions: 4.5 x 1.34
Pantry
- Level: Main
- Dimensions: 2.16 x 1.24
Heating
- Forced Air, Gas
Cooling
- Central Air
Appliances
- Included: Water Softener, Water Heater
Features
- Primary Bedroom - Main Floor
- Flooring: Carpet Free
- Basement: Unfinished
- Has fireplace: Yes
Interior area
- Living area range: 1500-2000 null
Video & virtual tour
Property
Parking
- Total spaces: 6
- Parking features: Garage Door Opener
- Has garage: Yes
Features
- Pool features: None
Lot
- Size: 543.56 Square Feet
Details
- Parcel number: 531890255
Construction
Type & style
- Home type: SingleFamily
- Architectural style: Bungalow
- Property subtype: Single Family Residence
Materials
- Brick, Stone
- Foundation: Poured Concrete
- Roof: Asphalt Shingle
Condition
- New construction: Yes
Utilities & green energy
- Sewer: Sewer
Community & HOA
Location
- Region: West Perth
Financial & listing details
- Annual tax amount: C$754
- Date on market: 6/17/2025
By pressing Contact Agent, you agree that the real estate professional identified above may call/text you about your search, which may involve use of automated means and pre-recorded/artificial voices. You don't need to consent as a condition of buying any property, goods, or services. Message/data rates may apply. You also agree to our Terms of Use. Zillow does not endorse any real estate professionals. We may share information about your recent and future site activity with your agent to help them understand what you're looking for in a home.
Price history
Price history
Price history is unavailable.
Public tax history
Public tax history
Tax history is unavailable.Climate risks
Neighborhood: N0K
Nearby schools
GreatSchools rating
No schools nearby
We couldn't find any schools near this home.
- Loading
