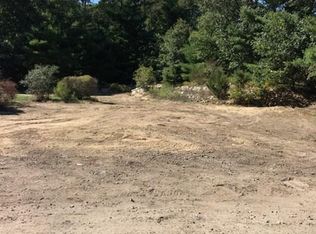Sold for $430,000
$430,000
236 Head Of The Bay Rd, Bourne, MA 02532
3beds
1,372sqft
Single Family Residence
Built in 1920
3 Acres Lot
$534,900 Zestimate®
$313/sqft
$2,830 Estimated rent
Home value
$534,900
$481,000 - $594,000
$2,830/mo
Zestimate® history
Loading...
Owner options
Explore your selling options
What's special
***Temporarily Withdrawn to make some repairs to the home. Will be back on market January 13th.*** Welcome to 236 Head Of The Bay Road, centrally located in a convenient area of Buzzards Bay. The home itself sits back on 3 sprawling acres and includes 3 bedrooms and 1 spacious bathroom. Highlighted by post and beam ceilings in much of the main living space, two fireplaces and bonus room, this home will be ideal for the winter. Because of the cleared land and oversized barn, this property offers endless opportunities including space for a workshop, home business, stables, and much more. The property has been mostly cleared, making it ideal for recreation or even a horse paddock. Showings begin immediately.
Zillow last checked: 8 hours ago
Listing updated: March 02, 2023 at 02:20pm
Listed by:
Wayne Taylor Moreno 804-316-7438,
Custom Home Realty, Inc. 508-473-4777
Bought with:
Christine O' Leary
Salt Pond Realty, LLP
Source: MLS PIN,MLS#: 73055765
Facts & features
Interior
Bedrooms & bathrooms
- Bedrooms: 3
- Bathrooms: 1
- Full bathrooms: 1
Primary bedroom
- Features: Ceiling Fan(s), Walk-In Closet(s), Flooring - Wall to Wall Carpet
- Level: First
- Area: 166.46
- Dimensions: 11.75 x 14.17
Bedroom 2
- Features: Closet, Flooring - Hardwood
- Level: First
- Area: 147.01
- Dimensions: 12.17 x 12.08
Bedroom 3
- Features: Flooring - Wall to Wall Carpet
- Level: First
- Area: 150.03
- Dimensions: 12.42 x 12.08
Bedroom 4
- Features: Closet, Flooring - Hardwood
- Level: First
- Area: 126.45
- Dimensions: 11.58 x 10.92
Bathroom 1
- Features: Bathroom - Full, Bathroom - With Tub & Shower, Flooring - Laminate, Double Vanity
- Level: First
- Area: 89.78
- Dimensions: 16.83 x 5.33
Dining room
- Features: Skylight, Cathedral Ceiling(s), Flooring - Hardwood
- Level: First
- Area: 90.75
- Dimensions: 11 x 8.25
Kitchen
- Features: Skylight, Cathedral Ceiling(s), Flooring - Stone/Ceramic Tile, Exterior Access
- Level: First
- Area: 95.83
- Dimensions: 11.5 x 8.33
Living room
- Features: Skylight, Cathedral Ceiling(s), Ceiling Fan(s), Flooring - Hardwood
- Level: First
- Area: 190.67
- Dimensions: 11 x 17.33
Heating
- Forced Air, Oil
Cooling
- None
Appliances
- Included: Electric Water Heater, Range, Dishwasher, Microwave, Refrigerator, Washer, Dryer
- Laundry: Flooring - Hardwood, Electric Dryer Hookup, Exterior Access, Washer Hookup, First Floor
Features
- Flooring: Tile, Carpet, Laminate, Hardwood
- Doors: French Doors
- Basement: Full,Partially Finished
- Number of fireplaces: 2
- Fireplace features: Living Room, Master Bedroom
Interior area
- Total structure area: 1,372
- Total interior livable area: 1,372 sqft
Property
Parking
- Total spaces: 8
- Parking features: Detached, Heated Garage, Storage, Workshop in Garage, Insulated, Barn
- Garage spaces: 2
- Uncovered spaces: 6
Features
- Patio & porch: Porch
- Exterior features: Porch, Rain Gutters, Barn/Stable, Stone Wall
- Waterfront features: Bay, 1 to 2 Mile To Beach, Beach Ownership(Public)
Lot
- Size: 3 Acres
- Features: Wooded, Cleared
Details
- Additional structures: Barn/Stable
- Foundation area: 650
- Parcel number: M:15.0 P:29,2182887
- Zoning: R-80
Construction
Type & style
- Home type: SingleFamily
- Architectural style: Ranch
- Property subtype: Single Family Residence
Materials
- Frame
- Foundation: Concrete Perimeter
- Roof: Shingle
Condition
- Year built: 1920
Utilities & green energy
- Electric: 200+ Amp Service
- Sewer: Public Sewer, Private Sewer
- Water: Public
- Utilities for property: for Electric Range, for Electric Oven, for Electric Dryer, Washer Hookup
Community & neighborhood
Community
- Community features: Shopping, Walk/Jog Trails, Stable(s), Golf, Medical Facility, Conservation Area, Highway Access, House of Worship, Public School
Location
- Region: Bourne
Price history
| Date | Event | Price |
|---|---|---|
| 3/2/2023 | Sold | $430,000-8.5%$313/sqft |
Source: MLS PIN #73055765 Report a problem | ||
| 1/13/2023 | Listed for sale | $469,900$342/sqft |
Source: MLS PIN #73055765 Report a problem | ||
| 1/1/2023 | Listing removed | $469,900$342/sqft |
Source: MLS PIN #73055765 Report a problem | ||
| 12/16/2022 | Price change | $469,900-6%$342/sqft |
Source: MLS PIN #73055765 Report a problem | ||
| 11/15/2022 | Price change | $499,900-13.8%$364/sqft |
Source: MLS PIN #73055765 Report a problem | ||
Public tax history
| Year | Property taxes | Tax assessment |
|---|---|---|
| 2025 | $3,547 -12.8% | $454,200 -10.4% |
| 2024 | $4,066 -4.3% | $507,000 +5.1% |
| 2023 | $4,250 -2.2% | $482,400 +12% |
Find assessor info on the county website
Neighborhood: 02532
Nearby schools
GreatSchools rating
- NABournedale Elementary SchoolGrades: PK-2Distance: 1 mi
- 5/10Bourne Middle SchoolGrades: 6-8Distance: 1.6 mi
- 4/10Bourne High SchoolGrades: 9-12Distance: 1.6 mi
Get a cash offer in 3 minutes
Find out how much your home could sell for in as little as 3 minutes with a no-obligation cash offer.
Estimated market value$534,900
Get a cash offer in 3 minutes
Find out how much your home could sell for in as little as 3 minutes with a no-obligation cash offer.
Estimated market value
$534,900
