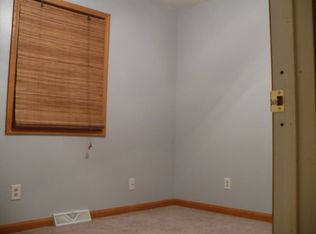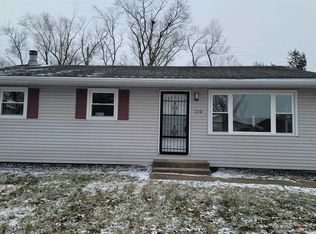Sold for $165,000
$165,000
236 Hawkeye Way, Springfield, IL 62707
3beds
1,142sqft
Single Family Residence, Residential
Built in ----
6,325 Square Feet Lot
$175,900 Zestimate®
$144/sqft
$1,637 Estimated rent
Home value
$175,900
$167,000 - $317,000
$1,637/mo
Zestimate® history
Loading...
Owner options
Explore your selling options
What's special
Come take a look at this charming three bedroom home, conveniently located just minutes from local shopping, restaurants, and much more! When you step inside, you're greeted by an inviting living room with large windows that light up the room and a cozy fireplace. From there, head into the eat-in kitchen featuring a large breakfast bar and tons of cabinet space. The primary bedroom is generously sized and has an en suite bathroom! The two other bedrooms are relative in size and both offer a double closet. All bedrooms had new flooring installed in 2022! The backyard is fully equipped with a fenced yard and large shed for tools/equipment! The crawl space has been water proofed and has a lifetime warranty. This home has been pre-inspected for buyer's peace of mind. Schedule your showing today!
Zillow last checked: 8 hours ago
Listing updated: May 24, 2024 at 01:17pm
Listed by:
Jerry George Pref:217-638-1360,
The Real Estate Group, Inc.
Bought with:
Dominic M Casey, 471022924
RE/MAX Results Plus
Source: RMLS Alliance,MLS#: CA1027899 Originating MLS: Capital Area Association of Realtors
Originating MLS: Capital Area Association of Realtors

Facts & features
Interior
Bedrooms & bathrooms
- Bedrooms: 3
- Bathrooms: 2
- Full bathrooms: 2
Bedroom 1
- Level: Main
- Dimensions: 11ft 8in x 13ft 1in
Bedroom 2
- Level: Main
- Dimensions: 11ft 11in x 9ft 8in
Bedroom 3
- Level: Main
- Dimensions: 9ft 7in x 9ft 8in
Kitchen
- Level: Main
- Dimensions: 15ft 3in x 13ft 1in
Living room
- Level: Main
- Dimensions: 16ft 9in x 13ft 11in
Main level
- Area: 1142
Heating
- Forced Air
Cooling
- Central Air
Appliances
- Included: Dishwasher, Dryer, Range, Refrigerator, Washer
Features
- Basement: Crawl Space
- Number of fireplaces: 1
- Fireplace features: Wood Burning
Interior area
- Total structure area: 1,142
- Total interior livable area: 1,142 sqft
Property
Parking
- Total spaces: 2
- Parking features: Attached
- Attached garage spaces: 2
Features
- Patio & porch: Patio
Lot
- Size: 6,325 sqft
- Dimensions: 115 x 55
- Features: Level
Details
- Additional structures: Shed(s)
- Parcel number: 1409.0278004
Construction
Type & style
- Home type: SingleFamily
- Architectural style: Ranch
- Property subtype: Single Family Residence, Residential
Materials
- Brick, Vinyl Siding
- Roof: Shingle
Condition
- New construction: No
Utilities & green energy
- Sewer: Public Sewer
- Water: Public
Community & neighborhood
Location
- Region: Springfield
- Subdivision: Walnut Valley
Price history
| Date | Event | Price |
|---|---|---|
| 5/24/2024 | Sold | $165,000-5.7%$144/sqft |
Source: | ||
| 3/30/2024 | Pending sale | $175,000$153/sqft |
Source: | ||
| 3/14/2024 | Listed for sale | $175,000+53.5%$153/sqft |
Source: | ||
| 12/31/2020 | Sold | $114,000-2.6%$100/sqft |
Source: Public Record Report a problem | ||
| 12/6/2020 | Pending sale | $117,000$102/sqft |
Source: Owner Report a problem | ||
Public tax history
| Year | Property taxes | Tax assessment |
|---|---|---|
| 2024 | $4,021 +12.4% | $47,872 +18.3% |
| 2023 | $3,576 +4.8% | $40,450 +6.2% |
| 2022 | $3,412 +3.4% | $38,071 +3.9% |
Find assessor info on the county website
Neighborhood: 62707
Nearby schools
GreatSchools rating
- 4/10Ridgely Elementary SchoolGrades: PK-5Distance: 1.8 mi
- 2/10U S Grant Middle SchoolGrades: 6-8Distance: 3.9 mi
- 1/10Lanphier High SchoolGrades: 9-12Distance: 2.6 mi
Schools provided by the listing agent
- High: Lanphier High School
Source: RMLS Alliance. This data may not be complete. We recommend contacting the local school district to confirm school assignments for this home.
Get pre-qualified for a loan
At Zillow Home Loans, we can pre-qualify you in as little as 5 minutes with no impact to your credit score.An equal housing lender. NMLS #10287.

