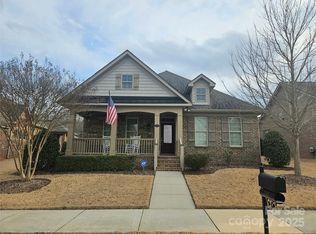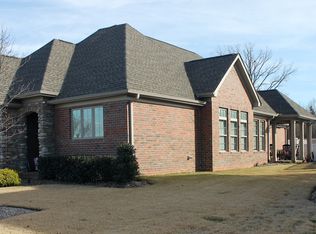Closed
$410,000
236 Harrison Ln, Locust, NC 28097
2beds
1,812sqft
Single Family Residence
Built in 2016
0.17 Acres Lot
$419,700 Zestimate®
$226/sqft
$1,854 Estimated rent
Home value
$419,700
$399,000 - $441,000
$1,854/mo
Zestimate® history
Loading...
Owner options
Explore your selling options
What's special
Great and rare opportunity to own one of the original built homes in Locust Town Center. Custom and quaint brick/stone 2 bedroom 2 bath home; builder's personal home. Entertain easily in this open floor plan with generous size rooms. Upon entry there's flexible office /living space and formal dining room, front primary bedroom, opening to kitchen w/rich cabinetry granite and backsplash, family room w/fireplace, ceiling fans in multiple rooms/bedrooms, blinds and functional laundry/mud room coming in from garage. Neutral colors and brush nickel/chrome fixtures throughout. Enjoy cool nights on the private enclosed back porch. Lots of detail and character in a one of a kind home. Extra storage and workspace in garage with built-ins. Easy maintenance ranch home within walking distance to neighborhood amenities and Locust Town Center. Home has been meticulously maintained and ready for new owner. Two owner home.
Zillow last checked: 8 hours ago
Listing updated: December 12, 2023 at 05:01pm
Listing Provided by:
Amy Godley 704-651-0247,
Charlotte Residential Group Company
Bought with:
Lizette Conover
RE/MAX Executive
Source: Canopy MLS as distributed by MLS GRID,MLS#: 4048869
Facts & features
Interior
Bedrooms & bathrooms
- Bedrooms: 2
- Bathrooms: 2
- Full bathrooms: 2
- Main level bedrooms: 2
Primary bedroom
- Features: Ceiling Fan(s), Tray Ceiling(s), Walk-In Closet(s)
- Level: Main
Primary bedroom
- Level: Main
Bedroom s
- Features: Ceiling Fan(s), Walk-In Closet(s)
- Level: Main
Bedroom s
- Level: Main
Bathroom full
- Level: Main
Bathroom full
- Level: Main
Bathroom full
- Level: Main
Bathroom full
- Level: Main
Dining area
- Level: Main
Dining area
- Level: Main
Family room
- Features: Ceiling Fan(s)
- Level: Main
Family room
- Level: Main
Flex space
- Features: Ceiling Fan(s)
- Level: Main
Flex space
- Level: Main
Kitchen
- Level: Main
Kitchen
- Level: Main
Laundry
- Level: Main
Laundry
- Level: Main
Heating
- Electric, Heat Pump
Cooling
- Ceiling Fan(s), Central Air, Electric
Appliances
- Included: Dishwasher, Disposal, Electric Oven, Electric Range, Electric Water Heater, Exhaust Fan, Microwave, Refrigerator
- Laundry: Electric Dryer Hookup, Mud Room, Laundry Room, Main Level
Features
- Open Floorplan, Walk-In Closet(s)
- Flooring: Hardwood, Tile
- Doors: Sliding Doors
- Windows: Insulated Windows
- Has basement: No
- Attic: Pull Down Stairs
- Fireplace features: Family Room
Interior area
- Total structure area: 1,812
- Total interior livable area: 1,812 sqft
- Finished area above ground: 1,812
- Finished area below ground: 0
Property
Parking
- Total spaces: 4
- Parking features: Driveway, Attached Garage, Garage Faces Rear, Keypad Entry, Garage on Main Level
- Attached garage spaces: 2
- Uncovered spaces: 2
- Details: Garage accessible by back alley road
Features
- Levels: One
- Stories: 1
- Patio & porch: Covered
- Fencing: Back Yard,Fenced,Front Yard,Privacy
Lot
- Size: 0.17 Acres
- Features: Level
Details
- Parcel number: 557503330195
- Zoning: CC
- Special conditions: Estate
Construction
Type & style
- Home type: SingleFamily
- Architectural style: Arts and Crafts
- Property subtype: Single Family Residence
Materials
- Brick Full, Stone, Vinyl
- Foundation: Slab
Condition
- New construction: No
- Year built: 2016
Details
- Builder name: Tuscano Homes Inc
Utilities & green energy
- Sewer: Public Sewer
- Water: County Water
- Utilities for property: Cable Available
Community & neighborhood
Security
- Security features: Carbon Monoxide Detector(s), Smoke Detector(s)
Community
- Community features: Sidewalks, Street Lights
Location
- Region: Locust
- Subdivision: Locust Town Center
Other
Other facts
- Listing terms: Cash,Conventional,USDA Loan,VA Loan
- Road surface type: Concrete, Paved
Price history
| Date | Event | Price |
|---|---|---|
| 9/5/2023 | Sold | $410,000$226/sqft |
Source: | ||
| 8/4/2023 | Listed for sale | $410,000+50.7%$226/sqft |
Source: | ||
| 4/17/2018 | Sold | $272,000$150/sqft |
Source: Public Record | ||
Public tax history
| Year | Property taxes | Tax assessment |
|---|---|---|
| 2024 | $2,828 | $259,460 |
| 2023 | $2,828 -3.2% | $259,460 |
| 2022 | $2,922 +0.9% | $259,460 |
Find assessor info on the county website
Neighborhood: 28097
Nearby schools
GreatSchools rating
- 9/10Locust Elementary SchoolGrades: K-5Distance: 0.6 mi
- 6/10West Stanly Middle SchoolGrades: 6-8Distance: 2.8 mi
- 5/10West Stanly High SchoolGrades: 9-12Distance: 4.7 mi
Schools provided by the listing agent
- Elementary: Locust
- Middle: West Stanly
- High: West Stanly
Source: Canopy MLS as distributed by MLS GRID. This data may not be complete. We recommend contacting the local school district to confirm school assignments for this home.
Get a cash offer in 3 minutes
Find out how much your home could sell for in as little as 3 minutes with a no-obligation cash offer.
Estimated market value
$419,700
Get a cash offer in 3 minutes
Find out how much your home could sell for in as little as 3 minutes with a no-obligation cash offer.
Estimated market value
$419,700

