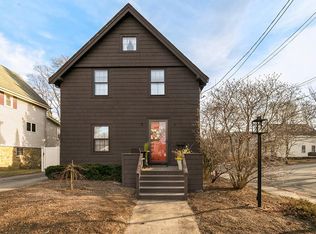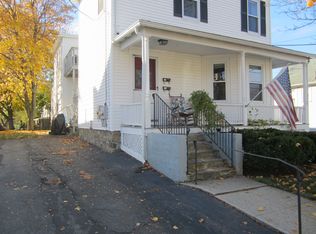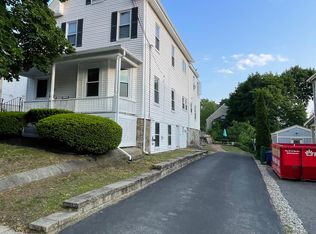Sold for $829,000 on 08/29/25
$829,000
236 Hancock St, Stoneham, MA 02180
3beds
1,878sqft
Single Family Residence
Built in 1900
5,327 Square Feet Lot
$832,900 Zestimate®
$441/sqft
$3,766 Estimated rent
Home value
$832,900
$775,000 - $900,000
$3,766/mo
Zestimate® history
Loading...
Owner options
Explore your selling options
What's special
Welcome home to 236 Hancock Street—a beautiful blend of timeless charm and thoughtful modern updates. The first floor offers a warm living room with fireplace and views of the front porch, a newly renovated family room with custom built-ins, and a kitchen with freshly painted cabinets and all-new stainless steel appliances. Just off the kitchen is a bright dining area overlooking the back deck and fenced-in yard. A stylishly updated full bath with a soaker tub completes the main level. Upstairs, an original stained glass window adds character, while a renovated bath, two bedrooms, and a custom-designed office/dressing room with built-in closets provide function and style. Pull-down access leads to attic storage. Recent upgrades include a brand-new heat pump (2024) for heating and cooling, a new roof (2024), and a heated garage for additional storage. Showings begin at the Broker Open on 6/26/25.
Zillow last checked: 8 hours ago
Listing updated: July 30, 2025 at 12:07am
Listed by:
Jen Baptista 339-222-7282,
Maria Fabiano Realty 781-369-7015,
The Maria Fabiano Team 781-369-7015
Bought with:
Mark Lesses Group
Coldwell Banker Realty - Lexington
Source: MLS PIN,MLS#: 73394689
Facts & features
Interior
Bedrooms & bathrooms
- Bedrooms: 3
- Bathrooms: 2
- Full bathrooms: 2
- Main level bathrooms: 1
Primary bedroom
- Features: Flooring - Hardwood
- Level: Second
Bedroom 2
- Features: Flooring - Hardwood
- Level: Second
Bedroom 3
- Features: Closet/Cabinets - Custom Built, Flooring - Hardwood
- Level: Third
Bathroom 1
- Features: Bathroom - Full, Bathroom - With Tub, Soaking Tub
- Level: Main,First
Bathroom 2
- Features: Bathroom - Full, Bathroom - Tiled With Shower Stall
- Level: Second
Dining room
- Features: Closet/Cabinets - Custom Built, Flooring - Hardwood
- Level: First
Family room
- Features: Flooring - Hardwood
- Level: Main,First
Kitchen
- Level: Main,First
Living room
- Features: Flooring - Hardwood
- Level: Main,First
Heating
- Central, Heat Pump, Air Source Heat Pumps (ASHP)
Cooling
- Central Air, Air Source Heat Pumps (ASHP)
Appliances
- Laundry: Electric Dryer Hookup
Features
- Flooring: Hardwood
- Basement: Full,Walk-Out Access,Concrete
- Number of fireplaces: 1
- Fireplace features: Living Room
Interior area
- Total structure area: 1,878
- Total interior livable area: 1,878 sqft
- Finished area above ground: 1,878
Property
Parking
- Total spaces: 3
- Parking features: Detached, Heated Garage, Storage, Insulated, Paved Drive, Off Street, Paved
- Has garage: Yes
- Uncovered spaces: 3
Features
- Patio & porch: Porch, Deck, Deck - Composite, Patio
- Exterior features: Porch, Deck, Deck - Composite, Patio, Rain Gutters, Fenced Yard, Garden, Stone Wall
- Fencing: Fenced
Lot
- Size: 5,327 sqft
Details
- Parcel number: M:18 B:000 L:622,772513
- Zoning: RA
Construction
Type & style
- Home type: SingleFamily
- Architectural style: Colonial
- Property subtype: Single Family Residence
Materials
- Frame
- Foundation: Stone
- Roof: Asphalt/Composition Shingles
Condition
- Year built: 1900
Utilities & green energy
- Electric: 220 Volts
- Sewer: Public Sewer
- Water: Public
- Utilities for property: for Gas Range, for Electric Dryer
Community & neighborhood
Security
- Security features: Security System
Community
- Community features: Public Transportation, Shopping, Walk/Jog Trails, Bike Path, Public School
Location
- Region: Stoneham
Price history
| Date | Event | Price |
|---|---|---|
| 8/29/2025 | Sold | $829,000-2.5%$441/sqft |
Source: MLS PIN #73394689 | ||
| 7/17/2025 | Contingent | $849,900$453/sqft |
Source: MLS PIN #73394689 | ||
| 6/24/2025 | Listed for sale | $849,900$453/sqft |
Source: MLS PIN #73394689 | ||
| 6/3/2025 | Listing removed | $849,900$453/sqft |
Source: MLS PIN #73383706 | ||
| 6/2/2025 | Listed for sale | $849,900+41.6%$453/sqft |
Source: MLS PIN #73383706 | ||
Public tax history
| Year | Property taxes | Tax assessment |
|---|---|---|
| 2025 | $7,392 +4.5% | $722,600 +8.2% |
| 2024 | $7,075 +2.2% | $668,100 +7.1% |
| 2023 | $6,922 +14.8% | $623,600 +7.7% |
Find assessor info on the county website
Neighborhood: 02180
Nearby schools
GreatSchools rating
- 9/10South Elementary SchoolGrades: PK-4Distance: 0.4 mi
- 7/10Stoneham Middle SchoolGrades: 5-8Distance: 0.7 mi
- 6/10Stoneham High SchoolGrades: 9-12Distance: 0.9 mi
Get a cash offer in 3 minutes
Find out how much your home could sell for in as little as 3 minutes with a no-obligation cash offer.
Estimated market value
$832,900
Get a cash offer in 3 minutes
Find out how much your home could sell for in as little as 3 minutes with a no-obligation cash offer.
Estimated market value
$832,900


