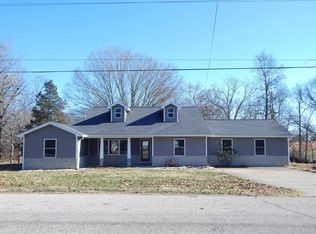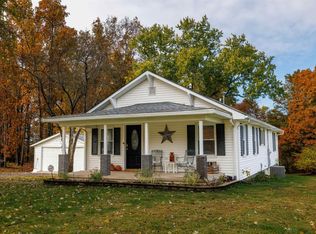3 bedroom, 1 bathroom home over basement sits on beautiful rolling lot. The home features a huge living room and large covered deck. Plus an oversized garage.
This property is off market, which means it's not currently listed for sale or rent on Zillow. This may be different from what's available on other websites or public sources.

