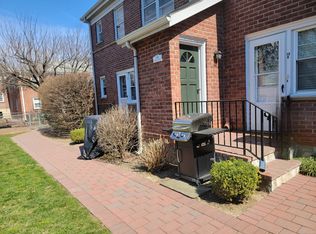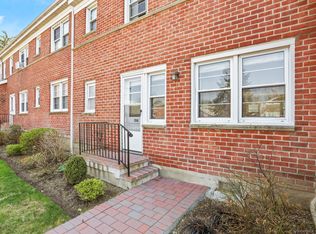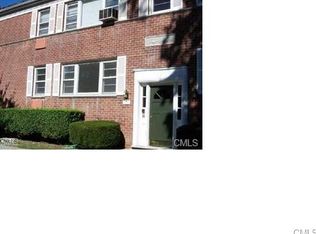Sold for $360,000
$360,000
236 Glenbrook Road APT 10B, Stamford, CT 06906
2beds
1,050sqft
Condominium
Built in 1958
-- sqft lot
$367,200 Zestimate®
$343/sqft
$2,666 Estimated rent
Home value
$367,200
$330,000 - $408,000
$2,666/mo
Zestimate® history
Loading...
Owner options
Explore your selling options
What's special
Welcome to this stunningly updated 2-bedroom, 1-bath ranch-style condo in the heart of Glenbrook! With modern finishes and a spacious layout, this unit stands out as one of the most updated in the complex - and it's all on one level for easy living. Enjoy the bright kitchen with stainless steel appliances. A large storage room in the adjacent building provides ample space for all your extras. The home is freshly updated, completely turn-key, so you can move right in and enjoy. Commuters love the unbeatable location: just 5 minutes to the Glenbrook train station and 8 minutes to the Stamford station, with a quick 45-minute train ride to Grand Central. Stamford High School is a little less than a mile away, and the community is quiet and welcoming, featuring a small playscape. Private entrance through the back. The HOA covers heat and hot water, keeping monthly costs predictable. Don't miss this opportunity to own a beautifully updated, move-in-ready condo in a fantastic location!
Zillow last checked: 8 hours ago
Listing updated: August 11, 2025 at 12:36pm
Listed by:
The Metalios Team at Houlihan Lawrence,
Sean Dobel 203-339-5434,
Houlihan Lawrence 203-869-0700
Bought with:
Colby Gee, RES.0832424
RE/MAX Right Choice
Source: Smart MLS,MLS#: 24100130
Facts & features
Interior
Bedrooms & bathrooms
- Bedrooms: 2
- Bathrooms: 1
- Full bathrooms: 1
Primary bedroom
- Level: Main
- Area: 195 Square Feet
- Dimensions: 13 x 15
Bedroom
- Level: Main
- Area: 130 Square Feet
- Dimensions: 10 x 13
Dining room
- Level: Main
- Area: 140 Square Feet
- Dimensions: 10 x 14
Living room
- Level: Main
- Area: 323 Square Feet
- Dimensions: 17 x 19
Heating
- Forced Air, Natural Gas
Cooling
- Window Unit(s)
Appliances
- Included: Oven/Range, Refrigerator, Dishwasher, Gas Water Heater, Water Heater
- Laundry: Coin Op Laundry, Common Area
Features
- Basement: None
- Attic: None
- Has fireplace: No
Interior area
- Total structure area: 1,050
- Total interior livable area: 1,050 sqft
- Finished area above ground: 1,050
Property
Parking
- Total spaces: 1
- Parking features: None, Parking Lot, Off Street, Assigned
Features
- Stories: 1
Lot
- Features: Level
Details
- Parcel number: 338887
- Zoning: R5
Construction
Type & style
- Home type: Condo
- Architectural style: Ranch
- Property subtype: Condominium
Materials
- Brick
Condition
- New construction: No
- Year built: 1958
Utilities & green energy
- Sewer: Public Sewer
- Water: Public
Community & neighborhood
Community
- Community features: Near Public Transport, Library, Park, Playground, Pool
Location
- Region: Stamford
- Subdivision: Glenbrook
HOA & financial
HOA
- Has HOA: Yes
- HOA fee: $506 monthly
- Amenities included: Park, Playground, Management
- Services included: Maintenance Grounds, Trash, Snow Removal, Heat, Hot Water, Water, Pest Control
Price history
| Date | Event | Price |
|---|---|---|
| 8/11/2025 | Pending sale | $349,000-3.1%$332/sqft |
Source: | ||
| 8/8/2025 | Sold | $360,000+3.2%$343/sqft |
Source: | ||
| 6/2/2025 | Listed for sale | $349,000+42.2%$332/sqft |
Source: | ||
| 10/19/2018 | Sold | $245,500-1.4%$234/sqft |
Source: | ||
| 9/6/2018 | Price change | $249,000-4.2%$237/sqft |
Source: William Raveis Real Estate #170099755 Report a problem | ||
Public tax history
| Year | Property taxes | Tax assessment |
|---|---|---|
| 2025 | $3,833 +2.7% | $159,720 |
| 2024 | $3,731 -7.4% | $159,720 |
| 2023 | $4,031 +4.3% | $159,720 +12.3% |
Find assessor info on the county website
Neighborhood: Glenbrook
Nearby schools
GreatSchools rating
- 4/10Julia A. Stark SchoolGrades: K-5Distance: 0.4 mi
- 3/10Dolan SchoolGrades: 6-8Distance: 1.1 mi
- 2/10Stamford High SchoolGrades: 9-12Distance: 0.3 mi
Schools provided by the listing agent
- Elementary: Julia A. Stark
- Middle: Dolan
- High: Stamford
Source: Smart MLS. This data may not be complete. We recommend contacting the local school district to confirm school assignments for this home.
Get pre-qualified for a loan
At Zillow Home Loans, we can pre-qualify you in as little as 5 minutes with no impact to your credit score.An equal housing lender. NMLS #10287.
Sell for more on Zillow
Get a Zillow Showcase℠ listing at no additional cost and you could sell for .
$367,200
2% more+$7,344
With Zillow Showcase(estimated)$374,544


