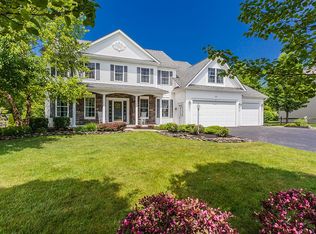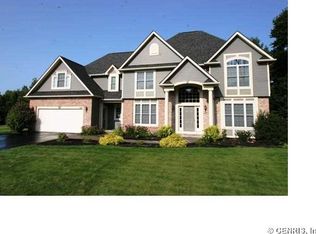Amazing Contemporary Colonial Situated on LARGE PRIVATE LOT! 4 BR, 2.5 Baths (+basement rough-in Full Bath) 9-Ft. Ceilings, Hardwoods Throughout, Dramatic 2-Story Foyer & Kitchen. Impressive Great Rm w/Stone-Backed Gas Fireplace, New Carpet & Slightly Tinted Windows. Opens to Eat-in Kitchen w/Granite Counters, Island, SS Appliances, and Slider to Huge Deck. Formal Dining w/Tray Ceiling & Wainscoting Trim. Back Hallway w/Private Study, 1st Flr. Laundry, & Powder Rm. Incredible Master Suite w/Spacious Tiled Bath, Jacuzzi Tub & Shower, Double Sinks. Part-Fin Basement w/Rec Room, tons of Closets & Shelves, Bulk Head Stairs to over-sized 763 SF Garage! Shed. Brick & Vinyl Ext, Large Concrete Walk & Gorgeous Landscape w/Maint. Free Mulch! House backs to 14 acre town-owned green space.
This property is off market, which means it's not currently listed for sale or rent on Zillow. This may be different from what's available on other websites or public sources.

