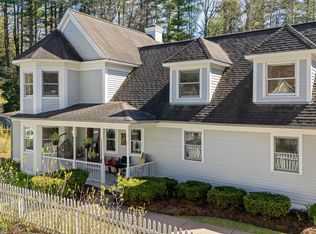Tucked in at the end of a private dead-end road on over five acres is a move-in-ready three bedroom home. The home has wood floors throughout the house, built in bookcases, wood stove and regular brick fireplace, a large sunroom with deck and hot tub and a front covered porch. The property has town water and sewer and a side yard the size of a football field. The property is one of four homes in the development and no further development is currently allowed by the original deed. There are three bedrooms and two baths upstairs along with a walk in attic with cedar closet. The main level has an office space that could also serve as a fourth bedroom. The house is very well built and has modern touches despite it's age. The main roof was replaced last year and the roof over the garage is only a few years old. The location off of Webster Road leaves a short walk to Shelburne Village and a fifteen minute drive to downtown Burlington or the airport. This is a very special private location that is perfect to hide away from the world but still close to everything this region offers. We will do limited showings over the next few weeks to pre-qualified buyers. Additional photos of the interior will be made available by request.
This property is off market, which means it's not currently listed for sale or rent on Zillow. This may be different from what's available on other websites or public sources.
