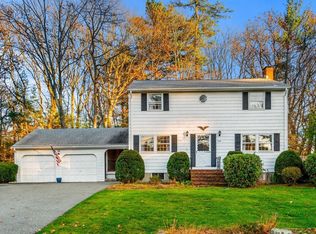Sold for $860,000
$860,000
236 Fox Hill Rd, Burlington, MA 01803
4beds
2,354sqft
Single Family Residence
Built in 1963
0.47 Acres Lot
$878,300 Zestimate®
$365/sqft
$4,413 Estimated rent
Home value
$878,300
$808,000 - $957,000
$4,413/mo
Zestimate® history
Loading...
Owner options
Explore your selling options
What's special
Have you ever walked into a house and felt immediately at home? Welcome HOME to 236 Fox Hill Rd. Invite all of the extended family to join you for the holidays in the massive great room with vaulted ceiling, hardwood floors, pellet stove, and access to the 4-season porch and enormous deck. Step from the deck into the lush backyard with patio, custom stone grill, large storage shed, and fenced dog run. Back inside the house and through the kitchen with stainless appliances and dining area to the updated full bathroom, and then into the library. Cozy up with a book by the fireplace and watch the snow fall outside the front and back bay windows. Upstairs you'll find 4 sizable bedrooms, all with hardwood, and another full bathroom. All of this located in the highly desirable Fox Hill neighborhood of Burlington with Fox Hill Elementary School and Nature Trails just at the end of the road. <10 min to Burlington Mall, Lahey Hospital, Rt 3 & 95. OFFER DEADLINE Monday 8/12 at noon.
Zillow last checked: 8 hours ago
Listing updated: September 26, 2024 at 08:41am
Listed by:
Lisa Pantuso 978-821-8304,
Century 21 Your Way 978-710-7490
Bought with:
Miriam Moodley
Aprilian Inc.
Source: MLS PIN,MLS#: 73274662
Facts & features
Interior
Bedrooms & bathrooms
- Bedrooms: 4
- Bathrooms: 2
- Full bathrooms: 2
- Main level bathrooms: 1
Primary bedroom
- Features: Closet, Flooring - Hardwood
- Level: Second
- Area: 180
- Dimensions: 15 x 12
Bedroom 2
- Features: Closet, Flooring - Hardwood
- Level: Second
- Area: 132
- Dimensions: 12 x 11
Bedroom 3
- Features: Flooring - Hardwood
- Level: Second
- Area: 121
- Dimensions: 11 x 11
Bedroom 4
- Features: Closet, Flooring - Hardwood
- Level: Second
- Area: 132
- Dimensions: 12 x 11
Bathroom 1
- Features: Bathroom - Full, Bathroom - Tiled With Shower Stall, Flooring - Stone/Ceramic Tile, Countertops - Stone/Granite/Solid, Remodeled
- Level: Main,First
- Area: 40
- Dimensions: 8 x 5
Bathroom 2
- Features: Bathroom - Full, Bathroom - With Shower Stall, Pedestal Sink
- Level: Second
- Area: 40
- Dimensions: 8 x 5
Dining room
- Features: Flooring - Stone/Ceramic Tile, Window(s) - Picture
- Level: First
- Area: 130
- Dimensions: 13 x 10
Family room
- Features: Wood / Coal / Pellet Stove, Vaulted Ceiling(s), Closet/Cabinets - Custom Built, Flooring - Hardwood, Window(s) - Picture, Exterior Access, Open Floorplan, Recessed Lighting, Slider, Sunken
- Level: First
- Area: 720
- Dimensions: 30 x 24
Kitchen
- Features: Flooring - Stone/Ceramic Tile, Dining Area, Pantry, Kitchen Island, Stainless Steel Appliances
- Level: First
- Area: 156
- Dimensions: 13 x 12
Heating
- Baseboard, Oil
Cooling
- Ductless
Appliances
- Included: Water Heater, Range, Dishwasher, Microwave, Refrigerator
- Laundry: In Basement
Features
- Closet/Cabinets - Custom Built, Closet, Library, Bonus Room
- Flooring: Hardwood, Flooring - Hardwood, Flooring - Wall to Wall Carpet
- Windows: Bay/Bow/Box
- Basement: Full,Partially Finished,Interior Entry,Bulkhead
- Number of fireplaces: 1
Interior area
- Total structure area: 2,354
- Total interior livable area: 2,354 sqft
Property
Parking
- Total spaces: 6
- Parking features: Paved Drive
- Uncovered spaces: 6
Features
- Patio & porch: Porch - Enclosed, Deck - Wood
- Exterior features: Porch - Enclosed, Deck - Wood
Lot
- Size: 0.47 Acres
Details
- Parcel number: M:000009 P:000015,390011
- Zoning: RO
Construction
Type & style
- Home type: SingleFamily
- Architectural style: Garrison
- Property subtype: Single Family Residence
Materials
- Foundation: Concrete Perimeter
- Roof: Shingle
Condition
- Year built: 1963
Utilities & green energy
- Sewer: Public Sewer
- Water: Public
Community & neighborhood
Location
- Region: Burlington
Price history
| Date | Event | Price |
|---|---|---|
| 9/23/2024 | Sold | $860,000+1.2%$365/sqft |
Source: MLS PIN #73274662 Report a problem | ||
| 8/13/2024 | Contingent | $850,000$361/sqft |
Source: MLS PIN #73274662 Report a problem | ||
| 8/7/2024 | Listed for sale | $850,000$361/sqft |
Source: MLS PIN #73274662 Report a problem | ||
Public tax history
| Year | Property taxes | Tax assessment |
|---|---|---|
| 2025 | $6,449 +2.7% | $744,700 +6% |
| 2024 | $6,281 +3.7% | $702,600 +9% |
| 2023 | $6,056 +2.8% | $644,300 +8.8% |
Find assessor info on the county website
Neighborhood: 01803
Nearby schools
GreatSchools rating
- 6/10Fox Hill Elementary SchoolGrades: K-5Distance: 0.2 mi
- 7/10Marshall Simonds Middle SchoolGrades: 6-8Distance: 1.7 mi
- 9/10Burlington High SchoolGrades: PK,9-12Distance: 1.9 mi
Schools provided by the listing agent
- Elementary: Fox Hill Elemen
- Middle: Marshall Simond
- High: Burlington High
Source: MLS PIN. This data may not be complete. We recommend contacting the local school district to confirm school assignments for this home.
Get a cash offer in 3 minutes
Find out how much your home could sell for in as little as 3 minutes with a no-obligation cash offer.
Estimated market value$878,300
Get a cash offer in 3 minutes
Find out how much your home could sell for in as little as 3 minutes with a no-obligation cash offer.
Estimated market value
$878,300
