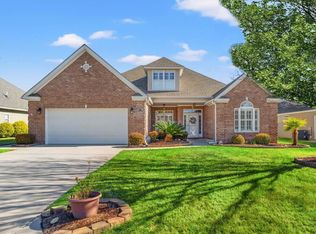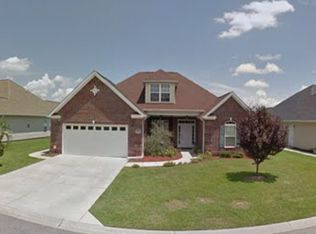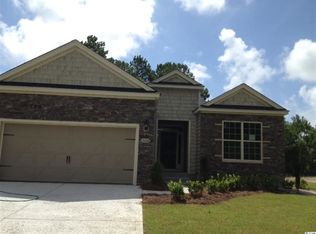Sold for $525,000
$525,000
236 Fox Den Dr, Murrells Inlet, SC 29576
4beds
3,300sqft
SingleFamily
Built in 2006
8,276 Square Feet Lot
$523,000 Zestimate®
$159/sqft
$2,603 Estimated rent
Home value
$523,000
$486,000 - $560,000
$2,603/mo
Zestimate® history
Loading...
Owner options
Explore your selling options
What's special
Welcome to 236 Fox Den Drive in the beautiful Community of Fox Chase. This beautiful Home will not disappoint you in any way. It has four bedrooms & 3 bathrooms so plenty of room for you & your Family. Fourth Bedroom is on the 2nd. floor with its own bathroom, could also be used as a Man Cave or Playroom. Rear yard is completely fenced in for your privacy from the outdoor patio or screened in porch. Nice sized 2 car Garage for whatever you need to put in there. From the time you walk in the Home you shall see how spacious & beautiful it is. New Heating/Air Conditioning Unit installed in 2016. This Home is located close to the Beach, Marsh Walk Area, Historic Georgetown, Myrtle Beach attractions & a short drive to Historic Charleston. Located close to the community pool also. Includes a Transferable Termite Bond. Call your Agent today to view this great Home. If measurements are important to you, Agent & Buyer should verify.
Facts & features
Interior
Bedrooms & bathrooms
- Bedrooms: 4
- Bathrooms: 3
- Full bathrooms: 3
Heating
- Forced air, Electric
Cooling
- Central
Appliances
- Included: Dishwasher, Dryer, Garbage disposal, Microwave, Range / Oven, Refrigerator
Features
- Smoke Detector, Wind Treat Convey, Split Bedroom Plan, Garage Door Opener
- Flooring: Tile, Laminate
Interior area
- Total interior livable area: 3,300 sqft
Property
Parking
- Total spaces: 2
- Parking features: Garage - Attached
Features
- Levels: One and One Half
- Exterior features: Wood, Brick
- Has view: Yes
- View description: City
Lot
- Size: 8,276 sqft
Details
- Parcel number: 46412010063
Construction
Type & style
- Home type: SingleFamily
- Architectural style: Conventional
Materials
- Frame
- Roof: Other
Condition
- Year built: 2006
Community & neighborhood
Community
- Community features: On Site Laundry Available
Location
- Region: Murrells Inlet
HOA & financial
HOA
- Has HOA: Yes
- HOA fee: $96 monthly
Other
Other facts
- Style: Traditional
- Sale/Rent: For Sale
- State: SC
- Status Category: Active
- Type: DETACHED
- Utilities Available: Water Public, Electricity, Sewer, Telephone, Underground Utilities
- Construction: Resale
- City: Murrells Inlet
- Zip: 29576
- Frequency HOA Paid: Monthly
- Heating and Cooling: Electric
- County: Horry
- Interior Features: Smoke Detector, Wind Treat Convey, Split Bedroom Plan, Garage Door Opener
- Kitchen: Pantry, Breakfast Bar
- Lot Location: Outside City Limits
- Master Bath: Shower, Double Sink, Garden Tub
- Master Bedroom: 1st Flr Level
- Other Rooms: 1st Floor Bedrooms, 1st Floor Baths, Laundry/Utility, Carolina Room, Foyer
- Water Heater: Electric
- Lot Description: Rectangular
- Middle School: Saint James Middle School
- High School: Saint James High School
- Exterior Features: Fencing, Insulated Doors/Windows, Lawn Sprinkler
- Status: PEND. CNTGT. ON FINANCING
- Formal Dining: Yes
- Foundation: Slab
- Levels: One and One Half
- Section/Subdivision: Fox Chase - Murrells Inlet
- Est. Heated SqFt: 2501-2600
- Est. SqFt Under Roof: 3201-3300
- HOA Fee Includes: Trash Pickup, Pool Service, Recreation Facilities
- Terms Of Sale: Conventional, Cash
- Showing: Call Listing Agent, Occupied, Appointment only, See Agent Remarks
Price history
| Date | Event | Price |
|---|---|---|
| 6/9/2025 | Sold | $525,000+110%$159/sqft |
Source: Public Record Report a problem | ||
| 3/21/2017 | Sold | $250,000$76/sqft |
Source: | ||
| 2/3/2017 | Pending sale | $250,000$76/sqft |
Source: Keller Williams - Myrtle Beach South #1700482 Report a problem | ||
| 1/8/2017 | Listed for sale | $250,000+11.1%$76/sqft |
Source: Keller Williams MB South Realt #1700482 Report a problem | ||
| 4/28/2014 | Sold | $225,000$68/sqft |
Source: | ||
Public tax history
| Year | Property taxes | Tax assessment |
|---|---|---|
| 2024 | $1,098 | $324,346 +15% |
| 2023 | -- | $282,040 |
| 2022 | -- | $282,040 |
Find assessor info on the county website
Neighborhood: 29576
Nearby schools
GreatSchools rating
- 5/10St. James Elementary SchoolGrades: PK-4Distance: 2.1 mi
- 6/10St. James Middle SchoolGrades: 6-8Distance: 2 mi
- 8/10St. James High SchoolGrades: 9-12Distance: 1.1 mi
Schools provided by the listing agent
- Elementary: Saint James Elementary School
- Middle: Saint James Middle School
- High: Saint James High School
Source: The MLS. This data may not be complete. We recommend contacting the local school district to confirm school assignments for this home.
Get pre-qualified for a loan
At Zillow Home Loans, we can pre-qualify you in as little as 5 minutes with no impact to your credit score.An equal housing lender. NMLS #10287.
Sell for more on Zillow
Get a Zillow Showcase℠ listing at no additional cost and you could sell for .
$523,000
2% more+$10,460
With Zillow Showcase(estimated)$533,460


