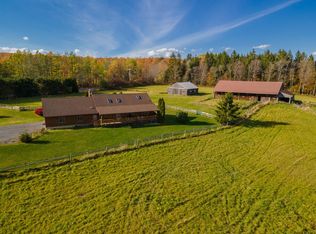Spectacular, move-in ready, completely renovated farmhouse on 3 acres with southern exposure. Not a detail has been missed! Enjoy a wide open floor plan with easy flow. Beautiful pond and mountain views from nearly every window. Two high quality additions include 20x20 Family room with french doors and 36x26 attached and insulated 3 bay garage. One floor living absolutely possible with large master suite with updated bath and walk-in closet. 1st floor laundry and 2nd full bath as well. Living room features a gas fireplace insert and large picture window. The dining room features a french door to pergola covered porch and pond view. The dining room flows right into kitchen with high ceilings, island with seating, updated cabinets, granite counters, multiple pantries, stainless steel appliances. A great kitchen to cook and entertain in! From the kitchen go right into the new family room with 2nd gas fireplace insert, built-ins and a french door out to porch. High ceilings with cedar exposed beams are a highlight. Go from this cozy room into your new, insulated 3 car garage. Upstairs you'll find original flooring, and two bedrooms with walk-in closets, plus a walk-in storage closet. Every possible nook has been used. There is additional space on the 2nd floor that will surprise and interest everyone. Guests have their own updated 1/2 bath as well. Basement has poured concrete front wall and floors, new 220 amp electric, new furnace that can use propane or wood, all plumbing updated with Pex and copper. Easy commute to Cooperstown, Cobleskill, Oneonta and even Schenectady. We could go on and on, just schedule a showing and prepare to be delighted!
This property is off market, which means it's not currently listed for sale or rent on Zillow. This may be different from what's available on other websites or public sources.
