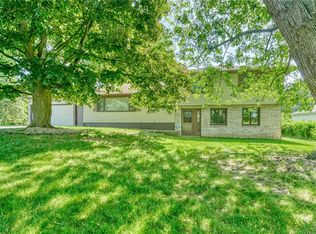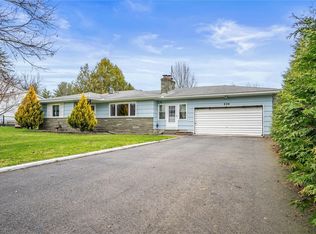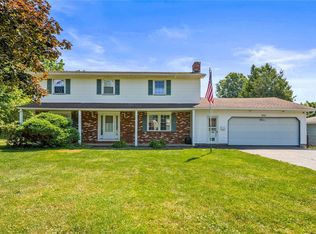ALL BRICK RANCH w/CENTRAL-AIR on ONE ACRE Private lot * Be Prepared to FALL IN LOVE * Master Bedroom w/Wall-of-Closets & Private Master Bathroom w/STEP-IN SHOWER * Move-in Condition & SUNNY ROOMS * Fully Applianced Eat-in Kitchen & CONVENIENT to Dining Rm * HARDWOOD FLOORS under carpet * WONDERFUL Living rm w/Gorgeous Brick Faced Fireplace w/gas insert & Wall-of-Windows Overlooking PRIVATE PARK-LIKE YARD * PEACEFUL Enclosed Porch w/WALLS of GLASS & Relaxing VIEWS * Nice size Bedrooms * 2 FULL BATHROOMS * ATTACHED GARAGE * FULL BASEMENT adds Great SPACE! Basic STAR saves $758 * Welcome HOME *
This property is off market, which means it's not currently listed for sale or rent on Zillow. This may be different from what's available on other websites or public sources.


