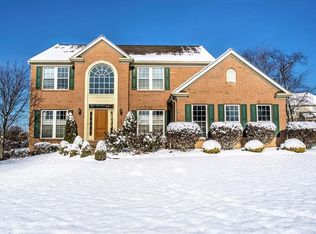Sold for $583,000 on 04/14/23
$583,000
236 Field Club Cir, Mc Kees Rocks, PA 15136
4beds
--sqft
Single Family Residence
Built in 2002
0.4 Acres Lot
$674,900 Zestimate®
$--/sqft
$2,939 Estimated rent
Home value
$674,900
$641,000 - $709,000
$2,939/mo
Zestimate® history
Loading...
Owner options
Explore your selling options
What's special
What a stunner on corner lot in desirable Field Club Cir. Grand 2 story foyer, french doors into the den, spacious living rm and dining rm. Beautiful kitchen with countertops galore perfect for entertaining. Open concept kitchen, sun room and great room for hosting family & friends. Kitchen features large island and SS appliances. Laundry Rm directly off kitchen for multi-tasking. Tons of natural light flood the Morning Rm and overlooks the party-sized maintenance free deck. Gorgeous feature wood wall hosts the tv and floor to ceiling stone fireplace in the Great Rm. Separate back staircase also leads to upper level. Owners suite is massive with dual walk-in closets, large en-suite and sitting room. 3 more spacious bdrms and full bath complete the upper level. The finished lower level is an entertainers dream with multiple entertainment areas...including gym space, rec room, full bath, massive storage area, and bar area. Meticulous landscapes and hard-scapes for a stately property.
Zillow last checked: 8 hours ago
Listing updated: April 14, 2023 at 09:47am
Listed by:
Gina Cuccaro 412-262-4630,
BERKSHIRE HATHAWAY THE PREFERRED REALTY
Bought with:
Betsy Raber, RS138976A
RE/MAX SELECT REALTY
Source: WPMLS,MLS#: 1594436 Originating MLS: West Penn Multi-List
Originating MLS: West Penn Multi-List
Facts & features
Interior
Bedrooms & bathrooms
- Bedrooms: 4
- Bathrooms: 4
- Full bathrooms: 3
- 1/2 bathrooms: 1
Primary bedroom
- Level: Upper
- Dimensions: 21x14
Bedroom 2
- Level: Upper
- Dimensions: 12x9
Bedroom 3
- Level: Upper
- Dimensions: 13x12
Bedroom 4
- Level: Upper
- Dimensions: 14x13
Bonus room
- Level: Main
- Dimensions: 20x9
Den
- Level: Main
- Dimensions: 12x11
Dining room
- Level: Main
- Dimensions: 15x12
Entry foyer
- Level: Main
- Dimensions: 13x9
Family room
- Level: Main
- Dimensions: 19x17
Game room
- Level: Lower
- Dimensions: 30x13
Kitchen
- Level: Main
- Dimensions: 21x15
Laundry
- Level: Main
- Dimensions: 18x6
Living room
- Level: Main
- Dimensions: 15x13
Heating
- Forced Air, Gas
Cooling
- Central Air
Appliances
- Included: Some Gas Appliances, Cooktop, Dryer, Dishwasher, Microwave, Refrigerator, Stove, Washer
Features
- Kitchen Island, Pantry
- Flooring: Ceramic Tile, Hardwood, Carpet
- Basement: Finished,Walk-Out Access
- Number of fireplaces: 1
- Fireplace features: Gas
Property
Parking
- Total spaces: 2
- Parking features: Attached, Garage, Garage Door Opener
- Has attached garage: Yes
Features
- Levels: Two
- Stories: 2
- Pool features: None
Lot
- Size: 0.40 Acres
- Dimensions: 0.4
Details
- Parcel number: 0207C00087000000
Construction
Type & style
- Home type: SingleFamily
- Architectural style: Colonial,Two Story
- Property subtype: Single Family Residence
Materials
- Brick
- Roof: Composition
Condition
- Resale
- Year built: 2002
Details
- Warranty included: Yes
Utilities & green energy
- Sewer: Public Sewer
- Water: Public
Community & neighborhood
Location
- Region: Mc Kees Rocks
- Subdivision: Field Club
HOA & financial
HOA
- Has HOA: Yes
- HOA fee: $110 annually
Price history
| Date | Event | Price |
|---|---|---|
| 4/14/2023 | Sold | $583,000+0.5% |
Source: | ||
| 3/7/2023 | Contingent | $580,000 |
Source: | ||
| 3/1/2023 | Listed for sale | $580,000+27.5% |
Source: | ||
| 12/8/2017 | Sold | $455,000-3.2% |
Source: | ||
| 10/13/2017 | Pending sale | $469,900 |
Source: Berkshire Hathaway HomeServices The Preferred Realty #1287317 | ||
Public tax history
| Year | Property taxes | Tax assessment |
|---|---|---|
| 2025 | $10,917 +6.1% | $397,500 |
| 2024 | $10,293 +473.4% | $397,500 +4.7% |
| 2023 | $1,795 | $379,500 |
Find assessor info on the county website
Neighborhood: 15136
Nearby schools
GreatSchools rating
- 7/10David E Williams Middle SchoolGrades: 5-8Distance: 1.4 mi
- 7/10Montour High SchoolGrades: 9-12Distance: 0.3 mi
Schools provided by the listing agent
- District: Montour
Source: WPMLS. This data may not be complete. We recommend contacting the local school district to confirm school assignments for this home.

Get pre-qualified for a loan
At Zillow Home Loans, we can pre-qualify you in as little as 5 minutes with no impact to your credit score.An equal housing lender. NMLS #10287.
