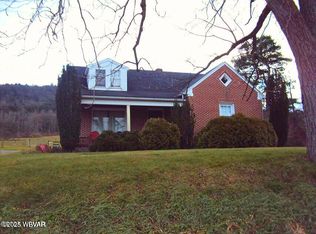Mostly remodeled home - many upgrades. Large living room, large dining area, fully finished basement with a small kitchenette - could be used as a second living area. Wood laminate and tile floors throughout. Extra bonus square footage used for current home business that hasn't been added to the main floor square footage that could be used for anything. 1360 sq ft main floor, 1040 sq ft basement, plus 570 sq ft bonus area. Very efficient wood/coal boiler used to heat flooring (hot water, radiant heat). Large 24x36 garage built in 2010 with upper level storage. Large workshop storage building/shed. Nicely landscaped front and backyard, composite deck, and backyard retreat area with fire pit, plus a hot tub and outdoor shower.
This property is off market, which means it's not currently listed for sale or rent on Zillow. This may be different from what's available on other websites or public sources.

